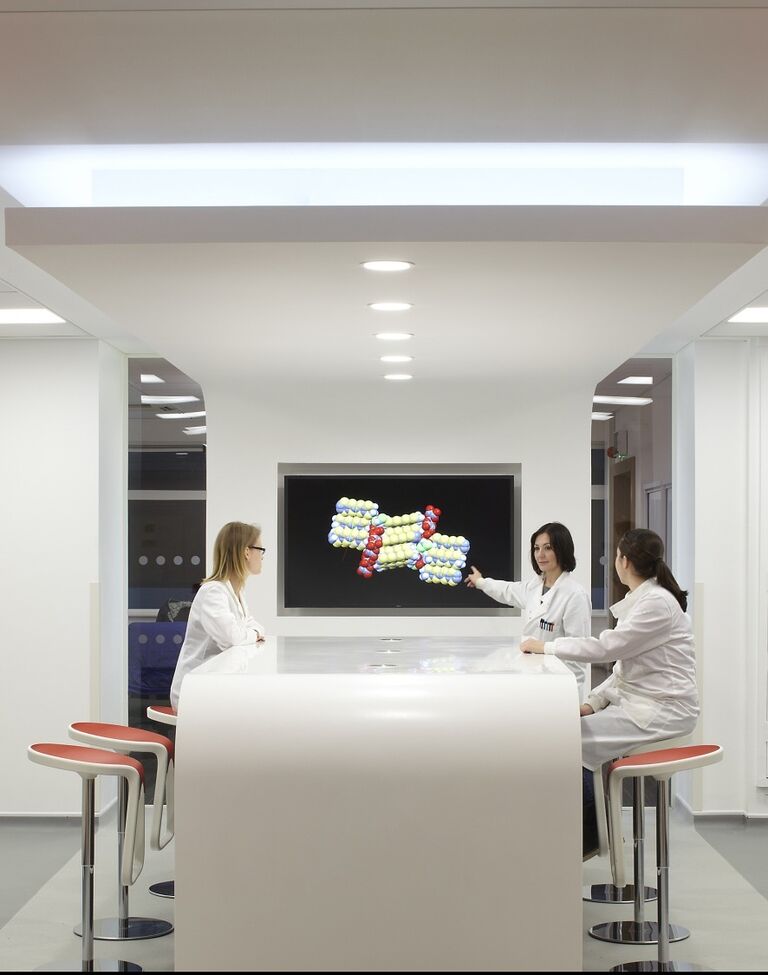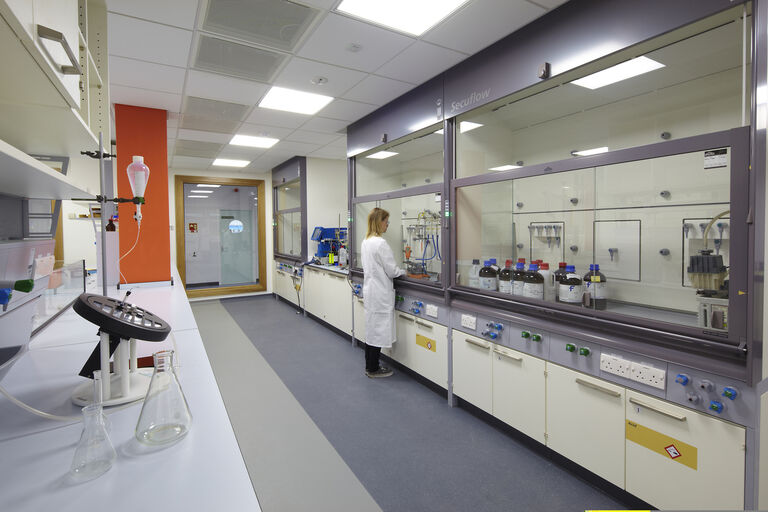A key feature of the design is the entrance and arrival zone, which provides a practical area informing users they are entering a space that requires attention to health and safety. This zone links to a new dry studio area which includes a bespoke feature desk, a dramatic ceiling change and a high-tech IT interface. This space forms the heart of the design, functioning as a flexible touchdown and meeting space, allowing students to work collaboratively away from the fume cupboards and access IT resources.
The laboratory layout is designed around a series of back-to-back fume-cupboard banks with associated desk-based facilities, creating small student work zones within the wider laboratory. The corridor wall along the entire length of the space includes full-height glazed screens, offering greater permeability and providing enticing glimpses into the laboratory for those passing by.
The laboratory features 1,800mm fume cupboards, each accommodating two students working within a single fume hood. The Instrument Room houses larger and more specialized equipment and incorporates the cold store, enhancing integration with the main laboratory by eliminating the need to exit the lab for access. Additionally, the supporting IT workshop contains 24 workstations.

