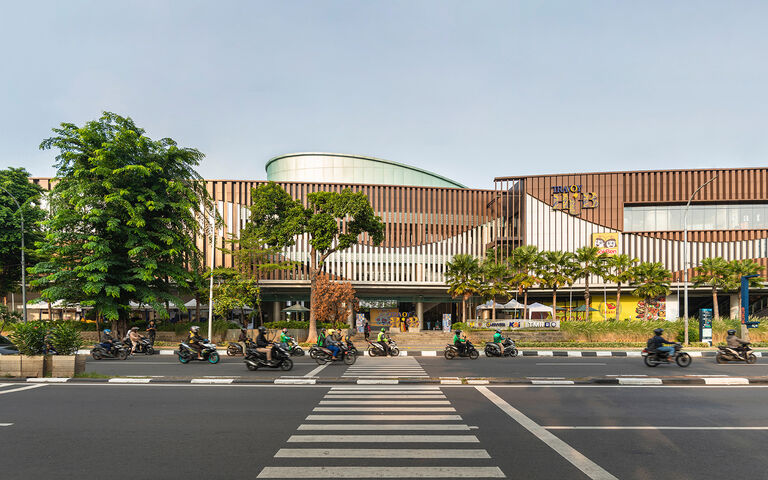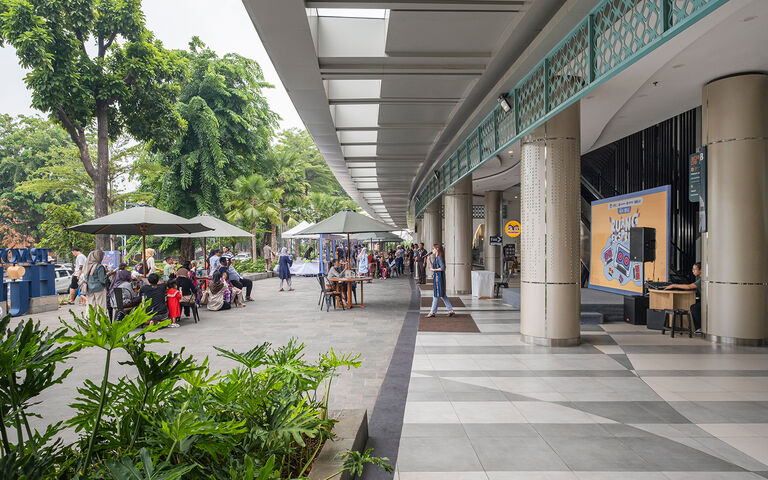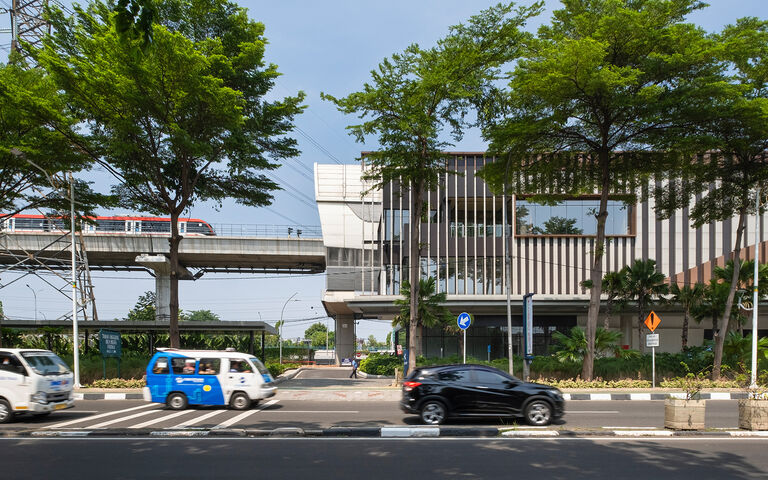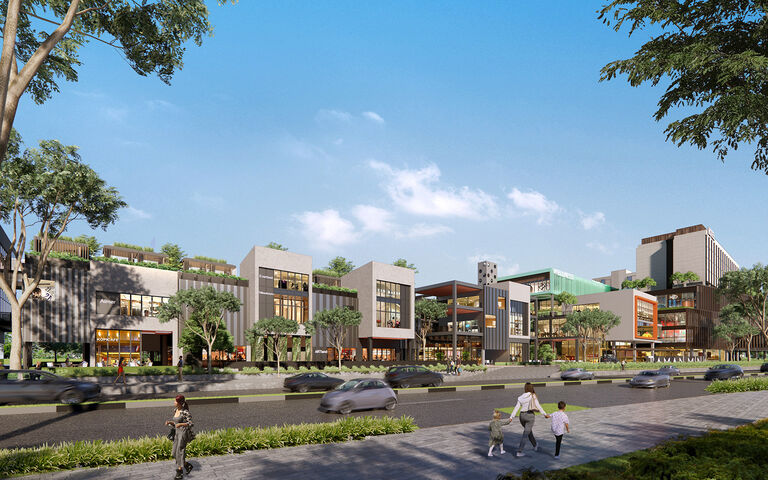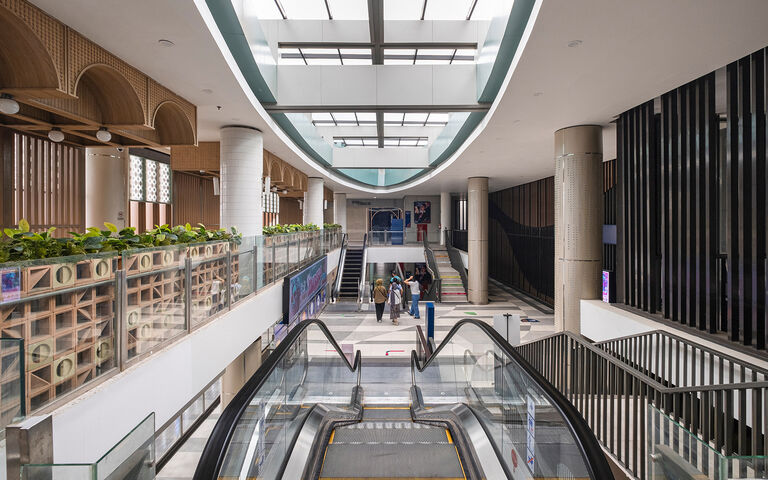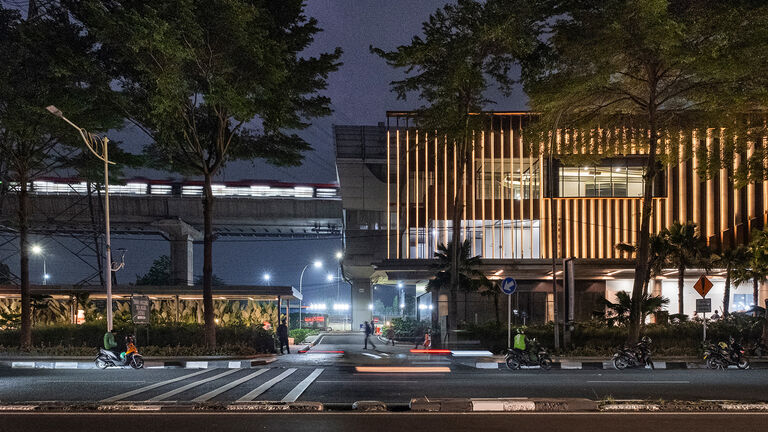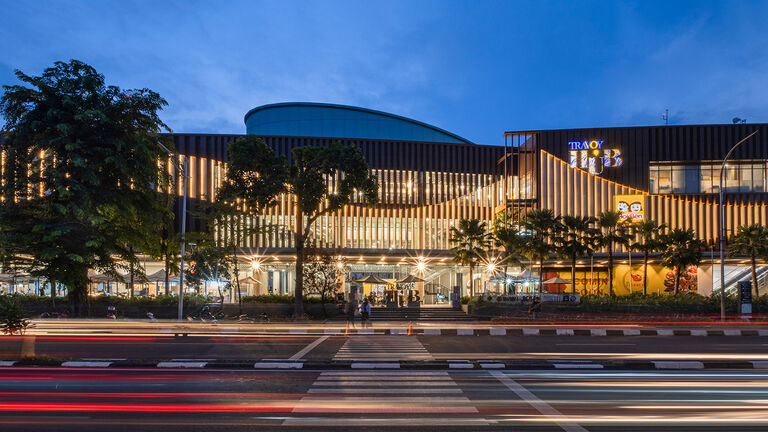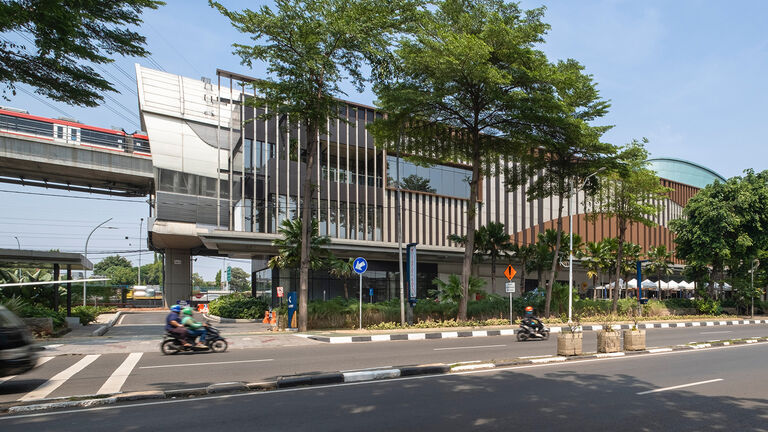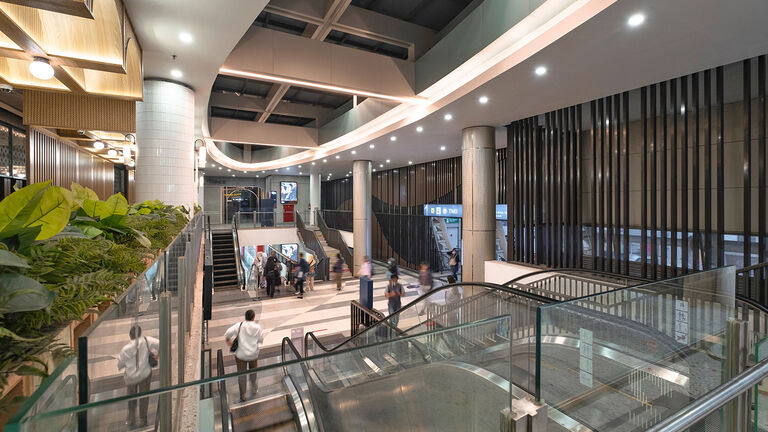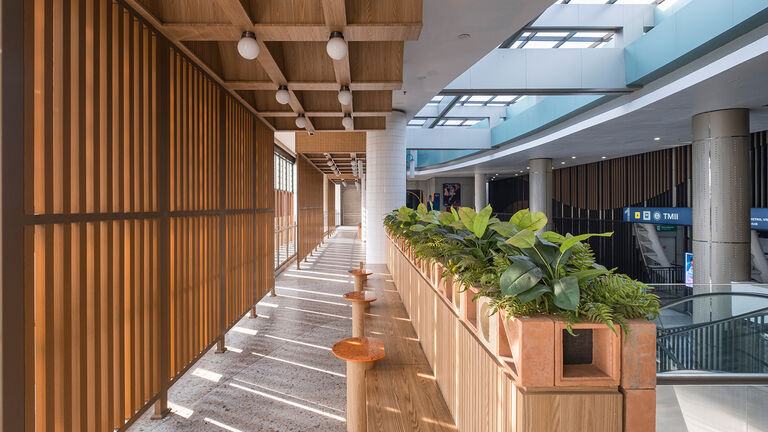The vision for Travoy Hub was to establish a village-inspired setting with three distinct integrated zones: the Plaza, the Village, and the Hub. Completed in 2023, the first phase, the Plaza, features a three-storey circulation space providing direct access to the LRT station, flanked by innovative retail and community spaces, including a vibrant gathering and event space for the local community.
The second phase will comprise the Village and the Hub, featuring blocks that gradually rise in height, interwoven with modular units, pocket gardens, courtyard spaces, and dedicated walking and cycling lanes to guide people seamlessly through the development.
