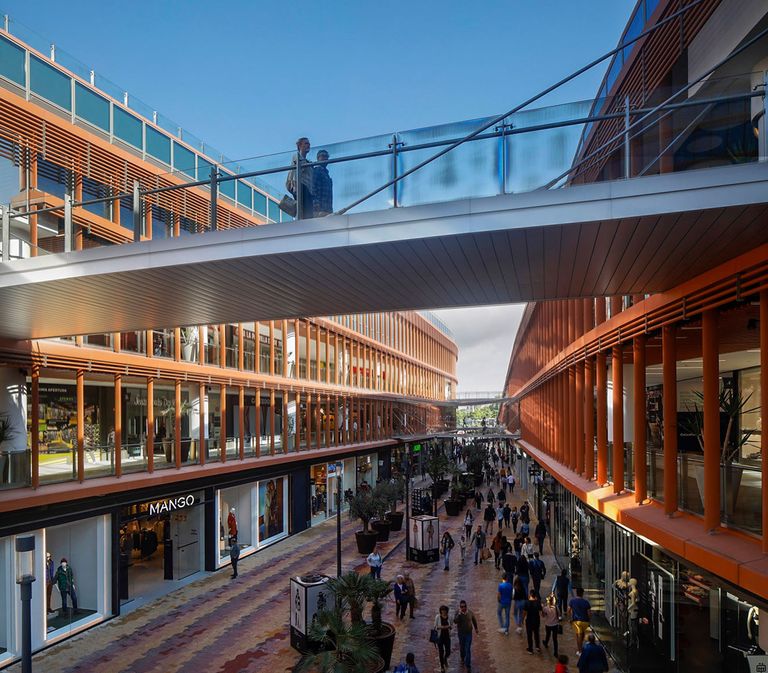The concept of creating a retail destination that would connect the tower with the CaixaForum cultural centre at the opposite end of the development was explored as Sevilla had no major commercial developments of the scope found in other cities of similar size and destiny.
The initial challenges included converting two separate buildings, with their curved and landscaped roofs, into a shopping cente with a single homogeneous function. In addition, the level of the surrounding streets and, therefore, access from outside, was significantly raised compared to the Central Plaza between buildings.
The new design for the mall raised three fundamental concepts. The first was to eliminate the facades of the buildings that looked towards the inner square in the public circulation areas to make the most of the city's climatological advantage and open the building to the city.
The second was to connect the two buildings at all levels. On the ground floor of the square it was planned to generate more activity in the outside open spaces with a series of kiosks and the reinforcement of the living areas with abundant landscaping.



