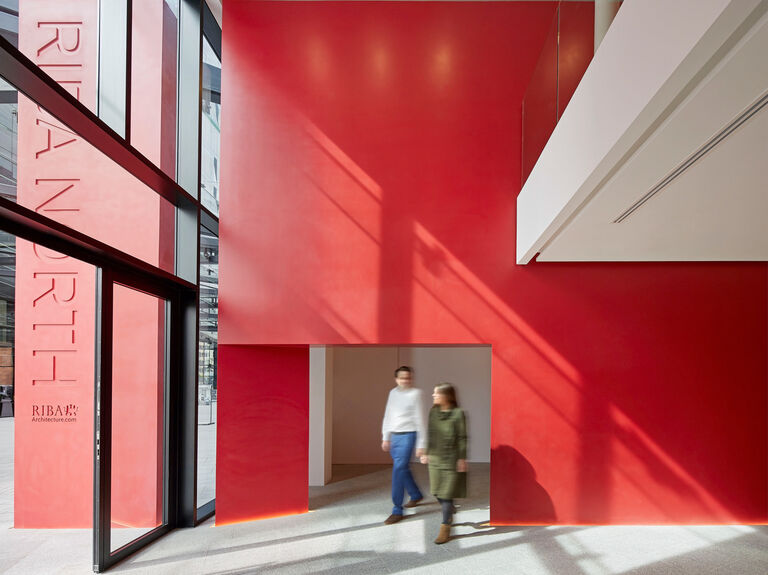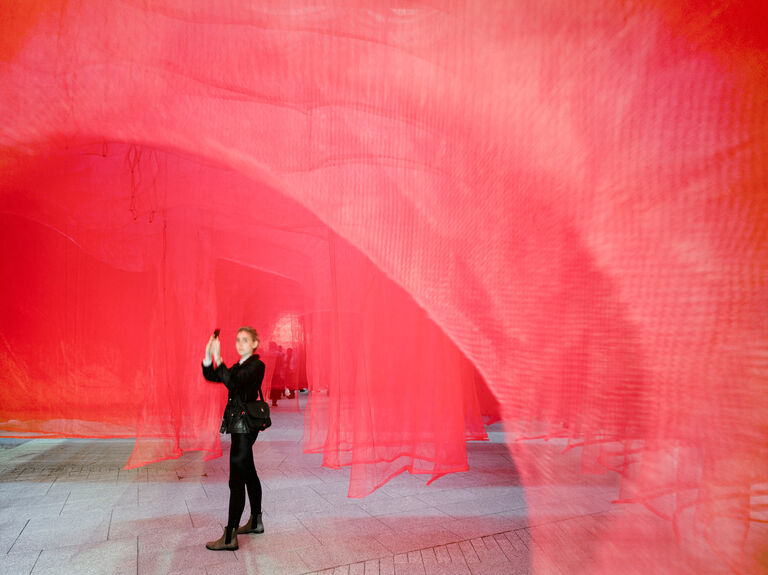Accessed via the covered glazed winter garden within the Mann Island complex, RIBA North sits within the central block.
A red corian spine wall accented with shadow gap detailing and recessed lighting, articulates the project’s volumetric spine, linking the winter garden with the double height entrance lobby and adjoining mezzanine level; creating a visual connection between spaces whilst also defining the kitchen and ordering the vertical circulation.
Within the winter garden, the wall manifests itself as a freestanding totem branded ‘RIBA North’; this functions as a striking piece of signage sculpture, its colour and orthogonal form delivering a dramatic counterpoint to Mann Island’s black aesthetic and the geometry of the two trapezoidal blocks.
Inside, the double height entrance lobby sets the scene, with three carefully crafted compositions: the stairwell to left, courtesy of the carved opening in the spine wall; the café and shop area directly ahead; and the mezzanine level above.







