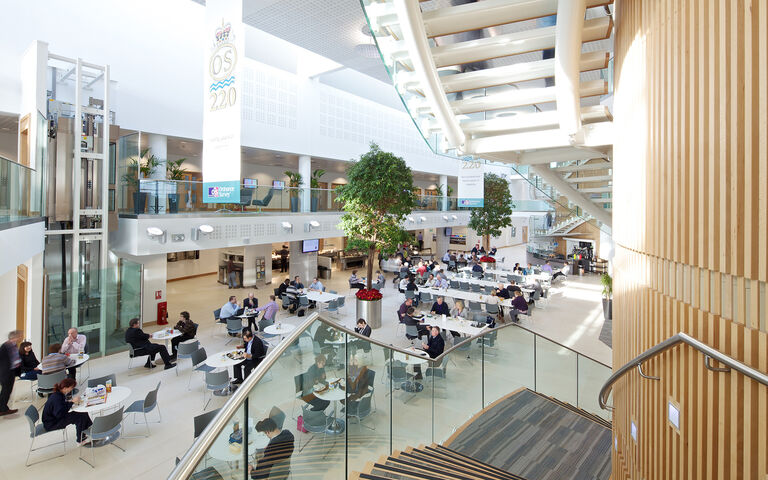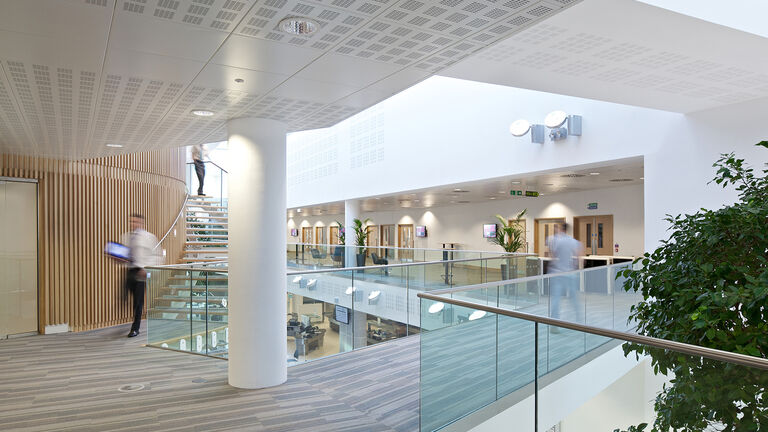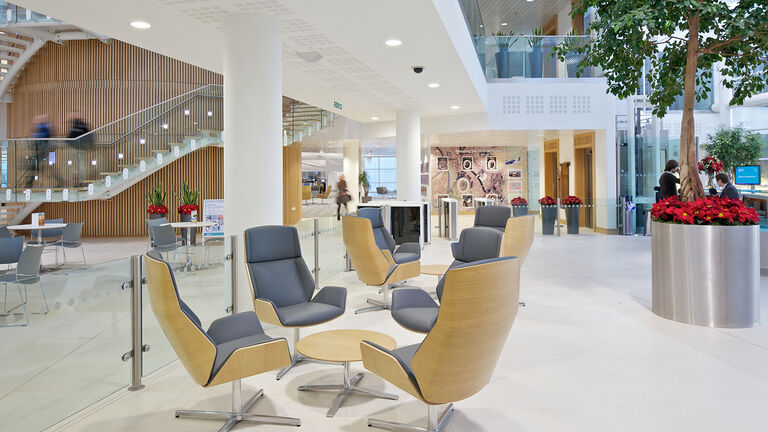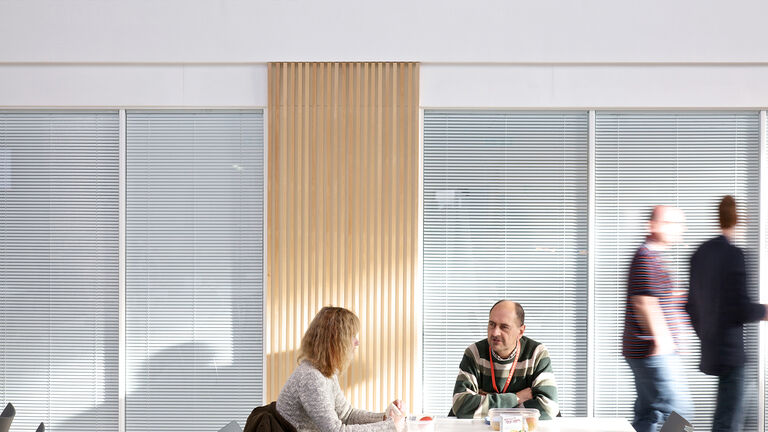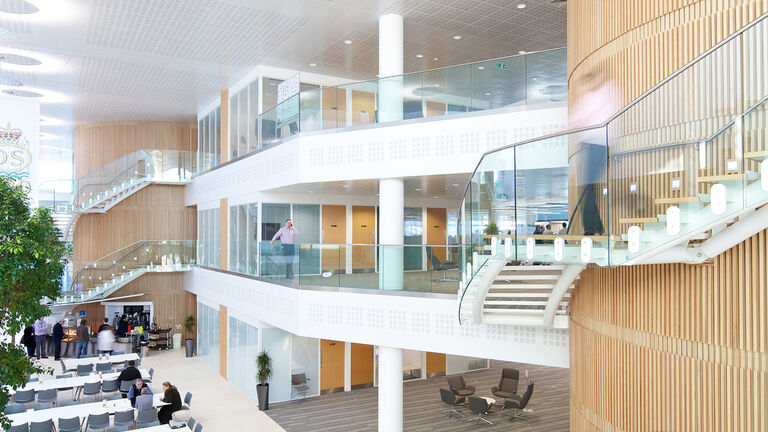The Ordnance Survey headquarters is a modern office located on the outskirts of Southampton. Designed to accommodate around 1,000 employees, it includes a business centre and open-plan offices, all linked by a striking triple-height atrium. The building’s façade, a bold combination of textured brickwork and white Trespa panels, creates a distinctive identity through the contrast and complement of its materials. The result is a bright, spacious environment that blends functionality with architectural flair.
Sustainable development that maximises natural resources
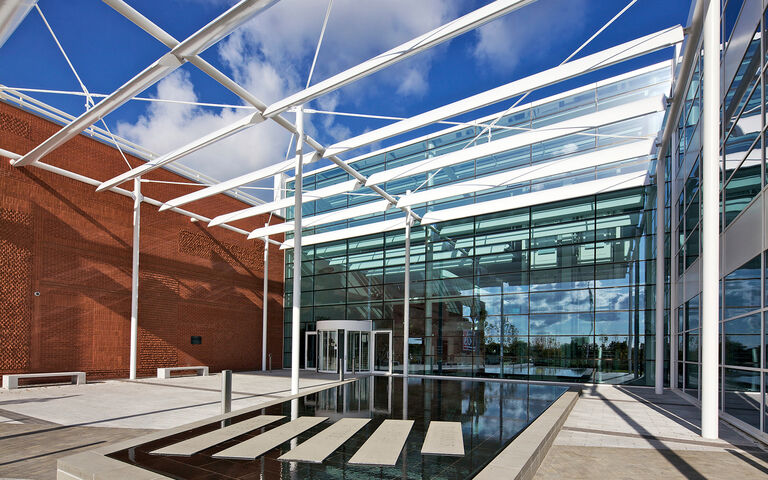
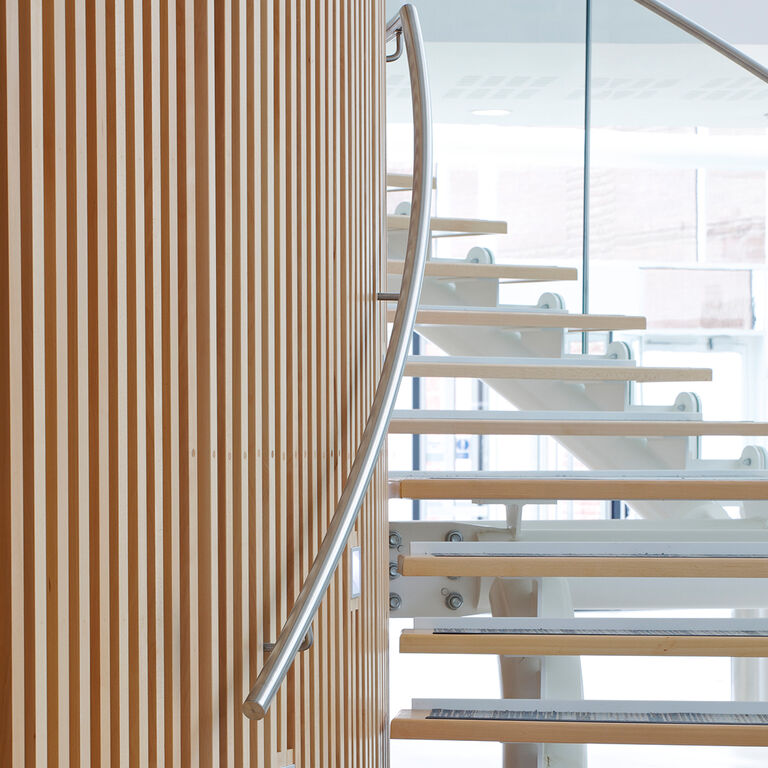
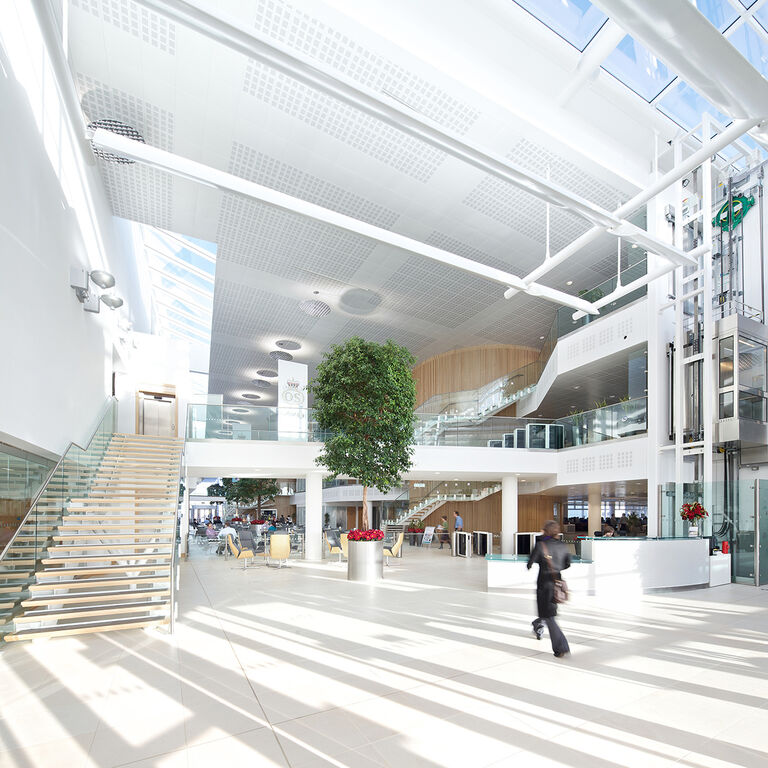
The building’s design draws heavily from its physical and environmental context, reflecting a commitment to sustainability by maximising natural resources and minimising CO2 emissions. Rated BREEAM Excellent, it incorporates passive techniques for thermal regulation, alongside strategic building orientation and massing. Open-plan offices are arranged in east-west fingers, promoting natural ventilation and cooling while offering views over landscaped grounds to the surrounding countryside. The building’s sweeping curved frontage houses the business centre and support facilities, extending at each end as free-standing walls that act as acoustic buffers, shielding the site from motorway noise.
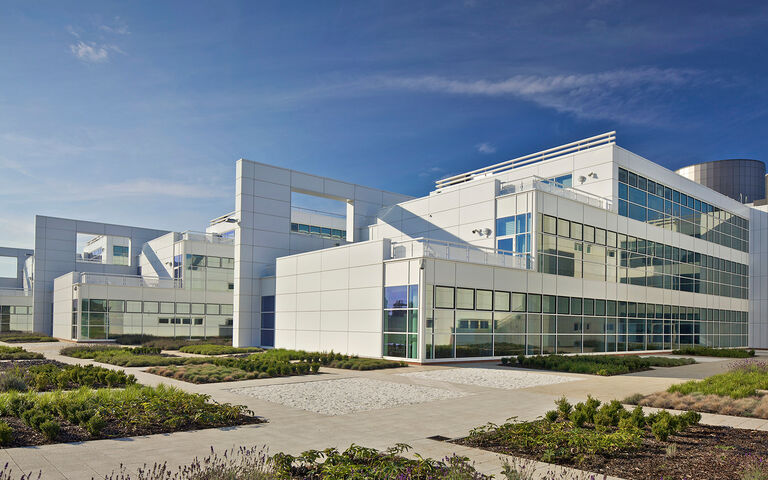
The atrium forms the social centre of the headquarters, featuring terraces and a curving staircase to create a bright and lively space. Visible from the campus entrance, it draws visitors into the heart of the building.
The scheme incorporates a ground source heat pump, with over 100 wells to support heating and cooling loads. The building also features a state-of-the-art Building Management System that optimises energy use and thermal capture.
