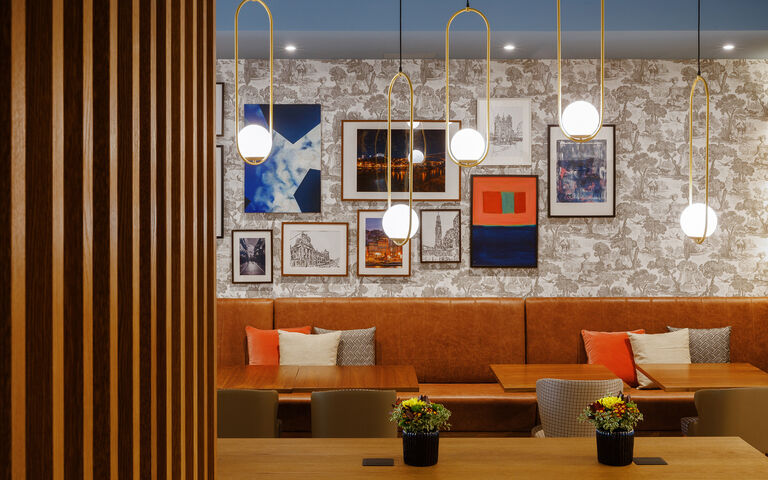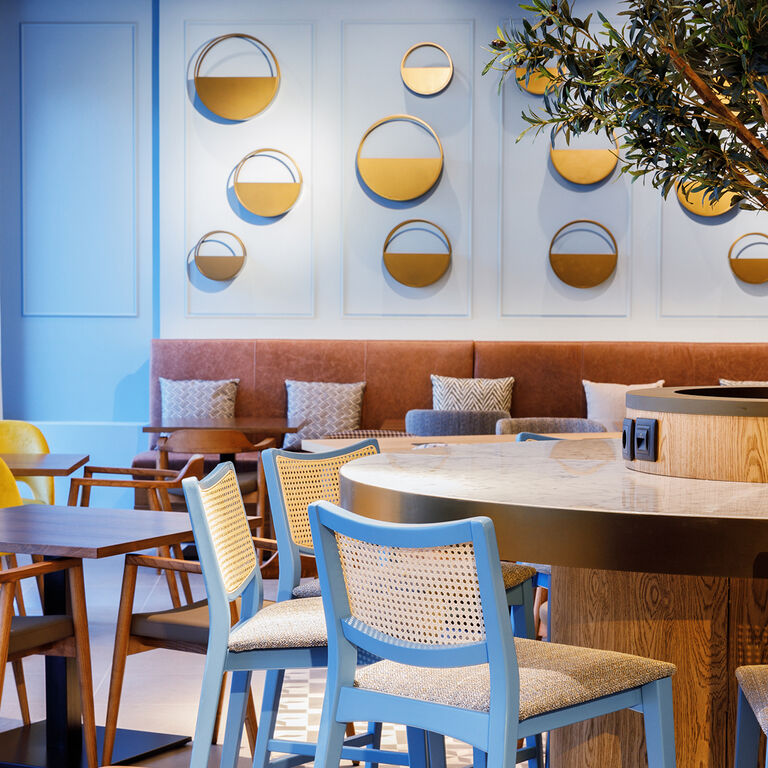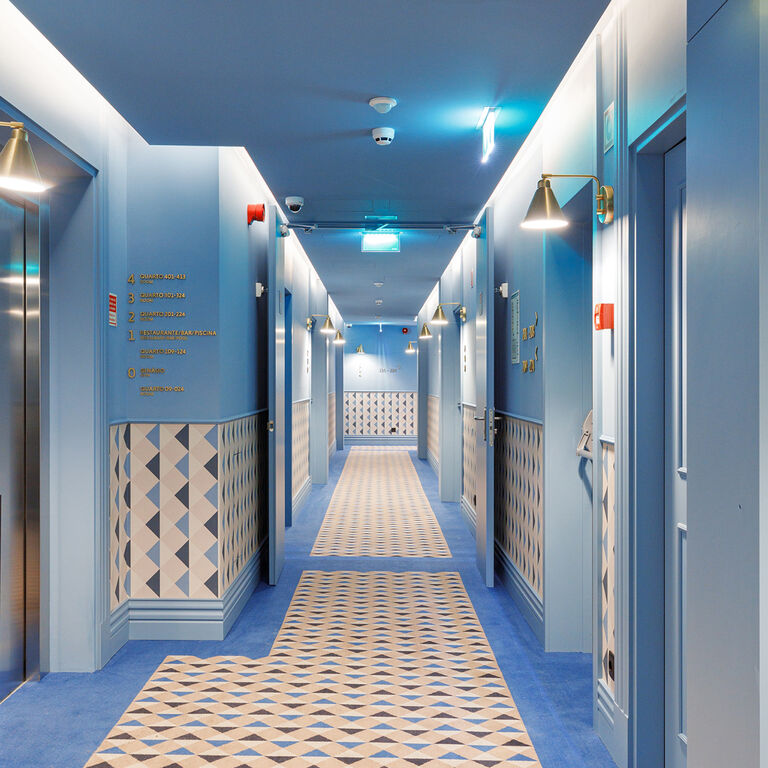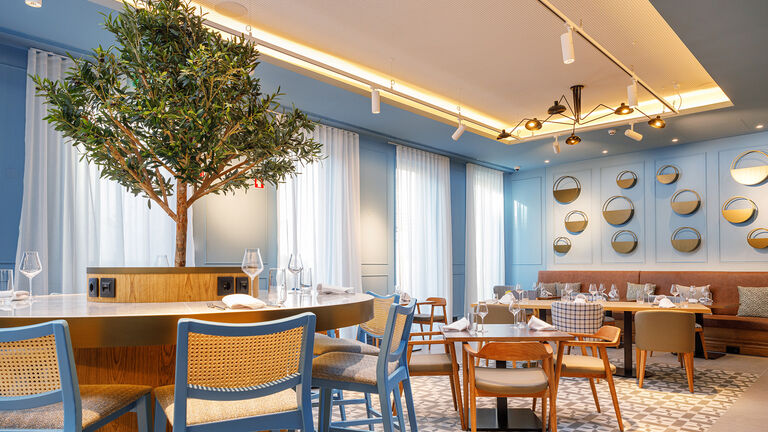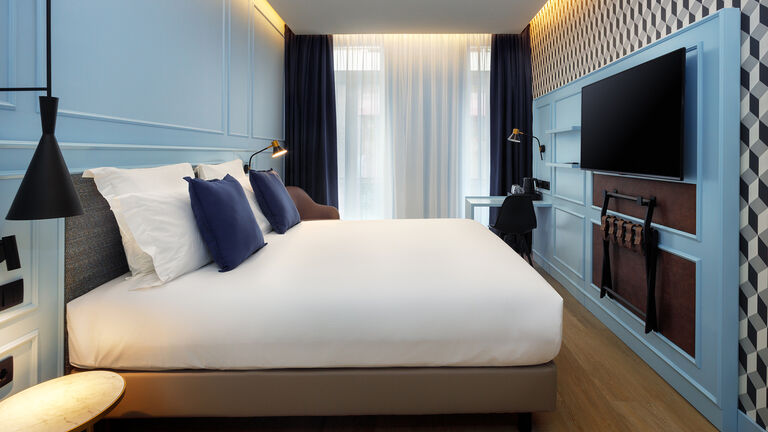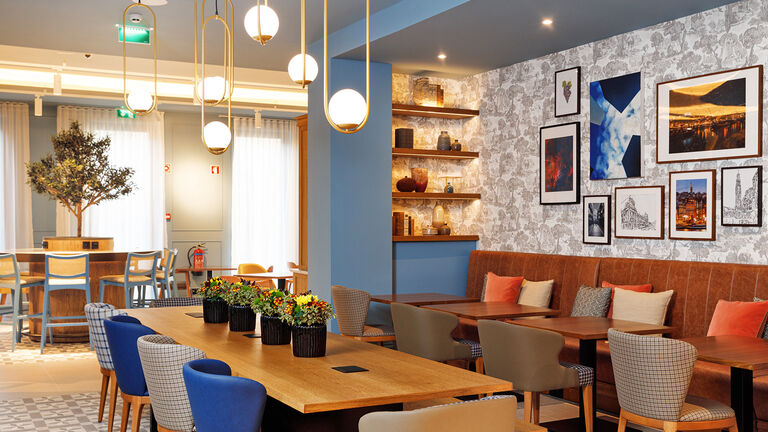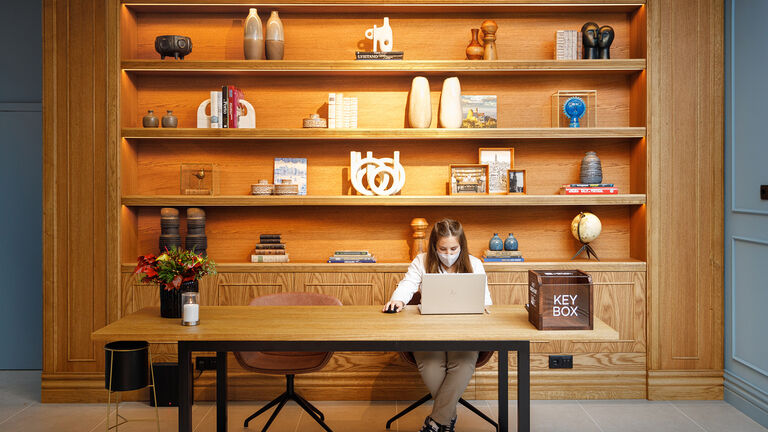The ground floor has an open layout with a bar that acts as reception, several seating areas and a restaurant featuring a round marble high table surrounding a tree. An eclectic array of furniture, including vintage pieces, modern seating sofas and brass fixtures and details, defines the public area. Pink tiles on the bar, exotic wallpaper on niche seating and large framed mirrors provide feature elements.
The corridors feature a tiled-look patterned carpet that continues up the walls to mid-height. The guestrooms are finished in blue and feature patterned wallpaper. Blue-coated plaster mouldings enrich the design, as do the black metal and brass fixtures and hardware.
Elegant monochrome furniture and hardware in the bathroom, combined with black and white patterned tiling, give a distinct look.
