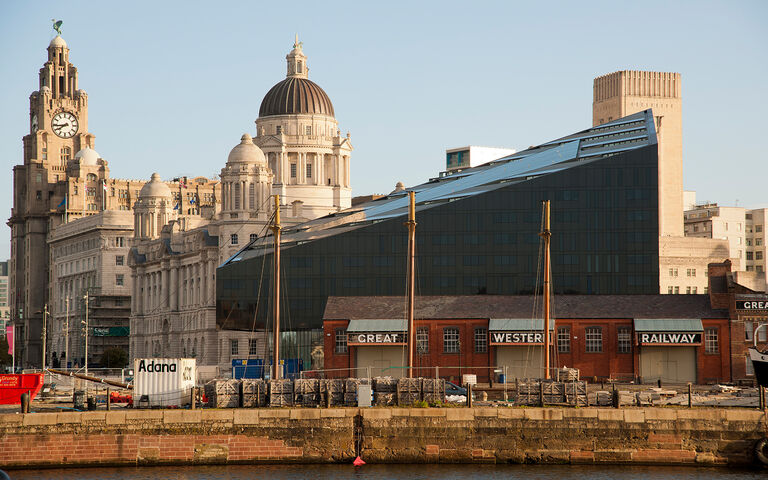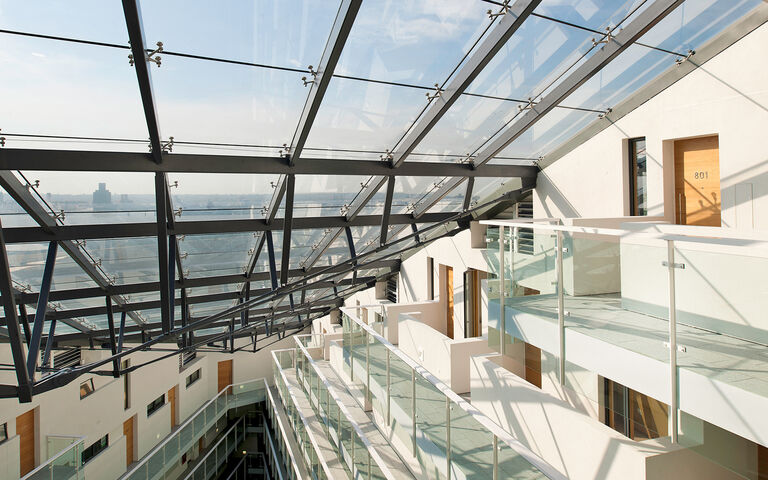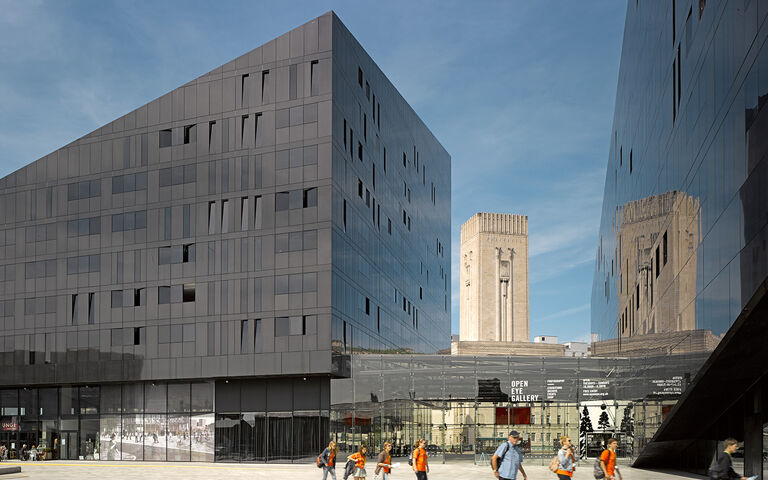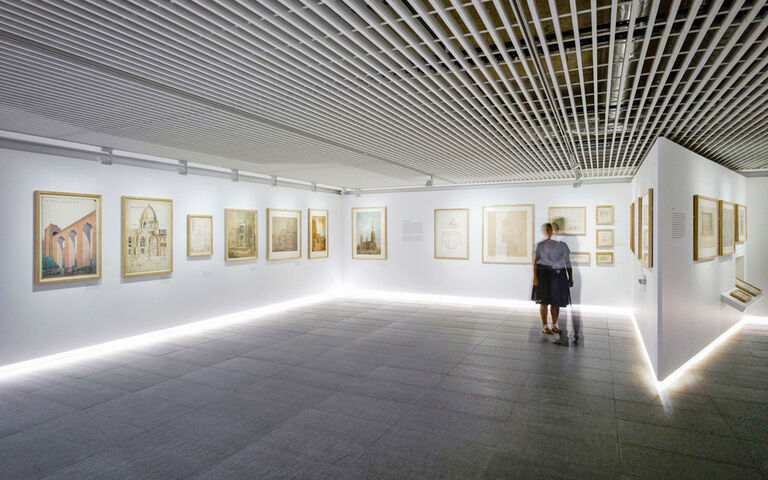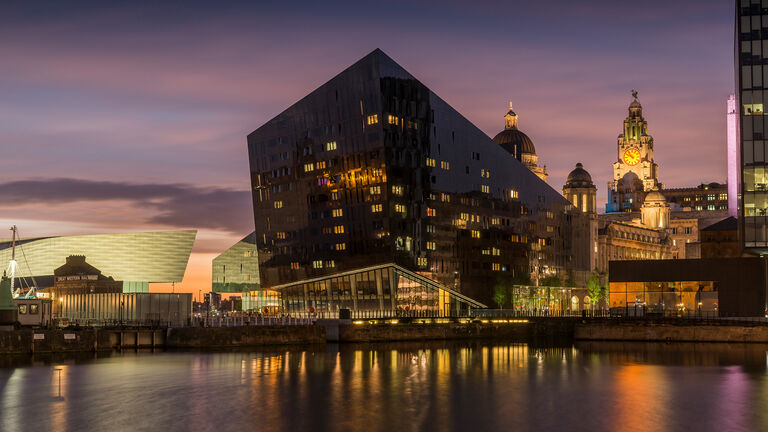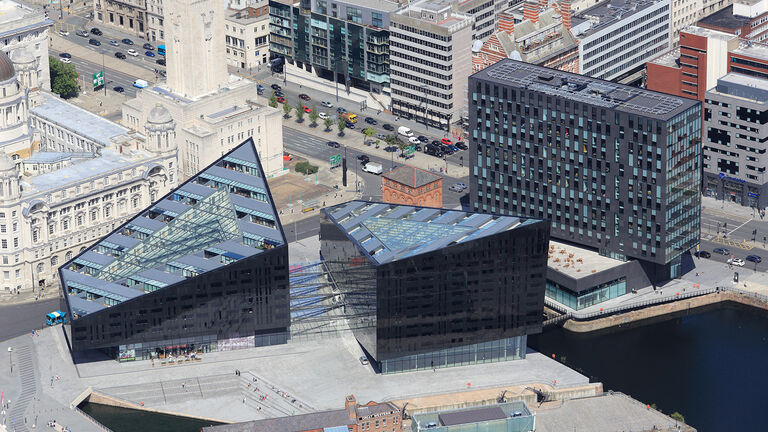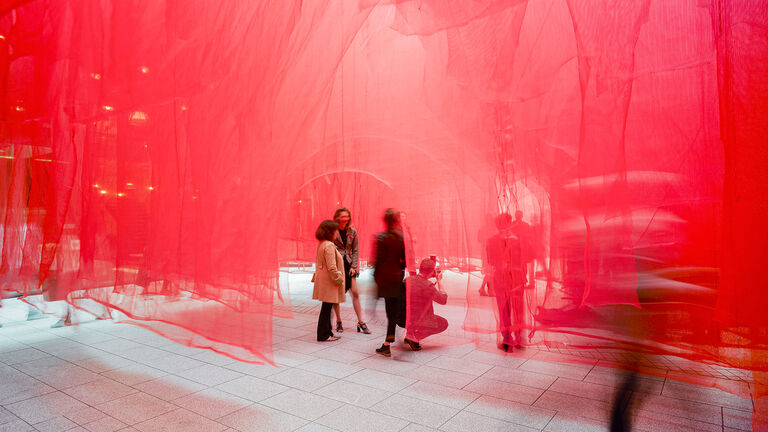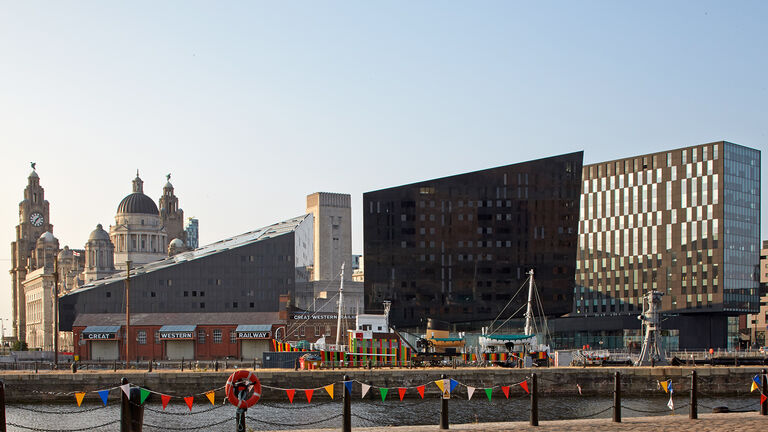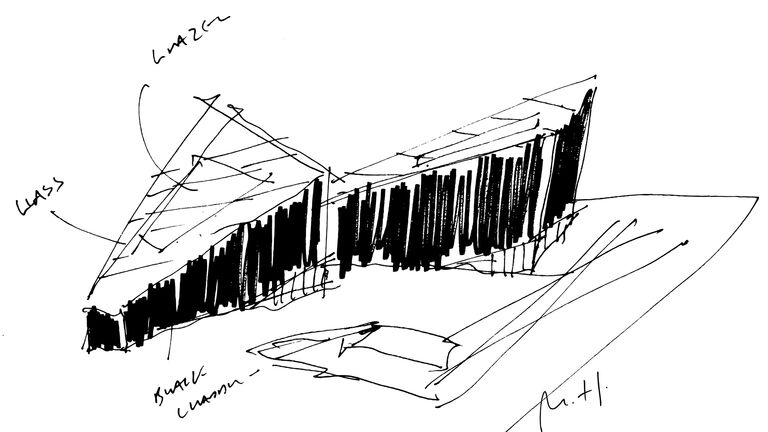Situated between the ‘Three Graces’ and Albert Dock, Mann Island is a RIBA award-winning mixed-use development that reconnects Liverpool’s city centre with its historic waterfront. The scheme transforms a previously enclosed dockland, featuring two 14-storey residential buildings and a 12-storey BREEAM ‘Excellent’ commercial building. It also includes 7,295m² of retail and leisure space at ground level, further enhancing the revitalisation of the waterfront.
The two sculpted residential wedges echo the geometry of Mann Island and the Graving Docks, with their profiled roofscapes preserving key views of the historic Pier Head buildings. In contrast, the linear commercial building aligns with the geometry of the Strand and the city grid beyond.
