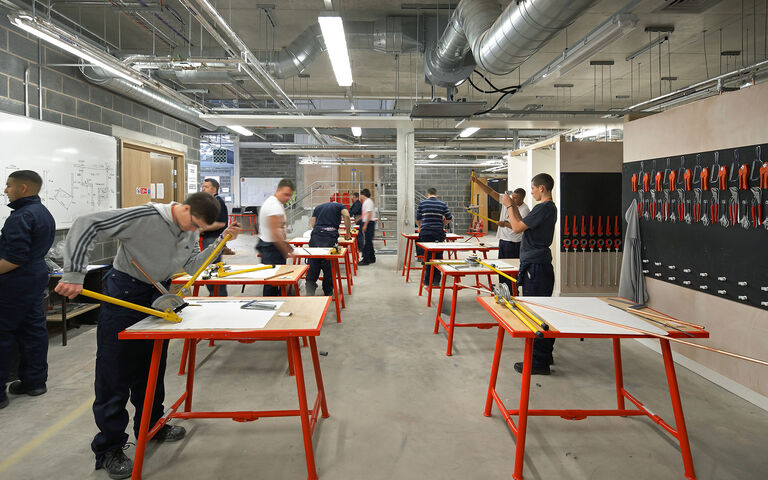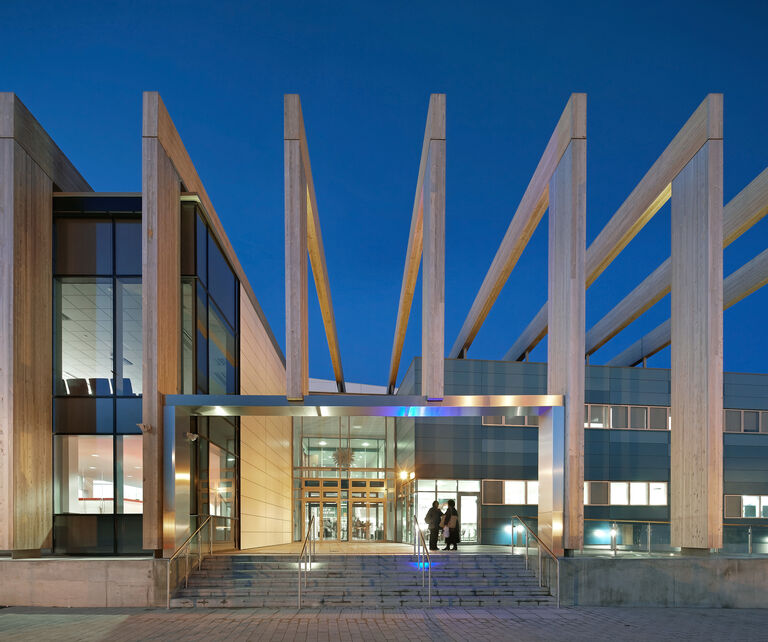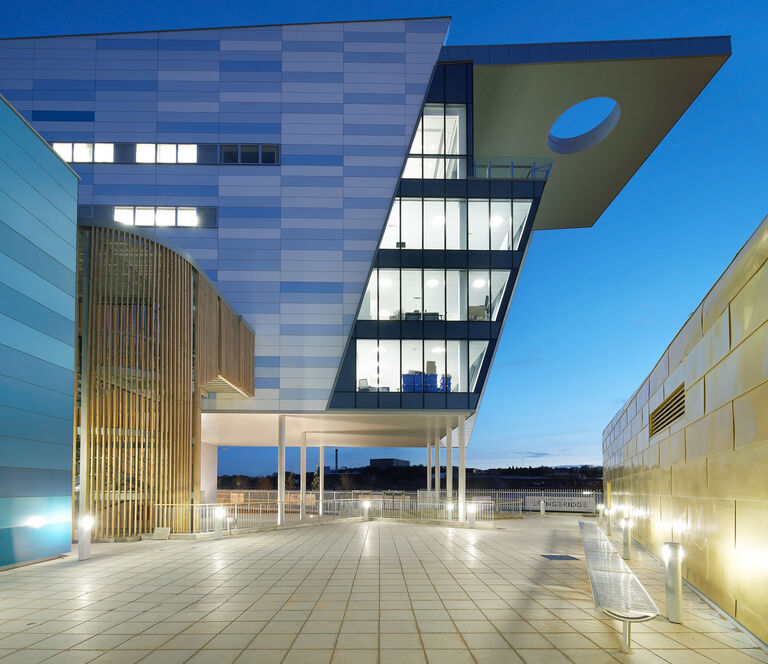Broadway Malyan worked closely with the masterplanner, Bournville College, and Birmingham City Council to ensure the building reached its full potential as an architecturally significant landmark for both the college and the city.
In 2017, Bournville College merged with South & City College Birmingham, renaming the building Longbridge Campus.
Vocational facilities, including a hair salon, restaurant, conference centre and motor vehicle workshops, were designed to connect with and engage the building’s surroundings, acting as a form of advertisement to attract potential users into the space.




