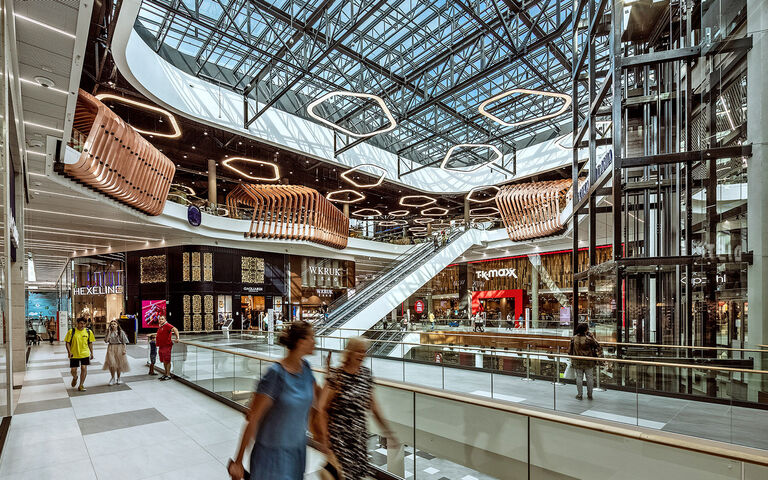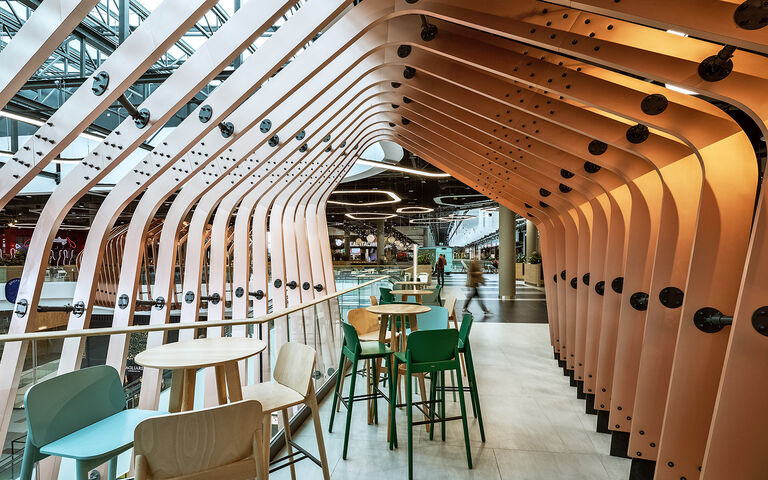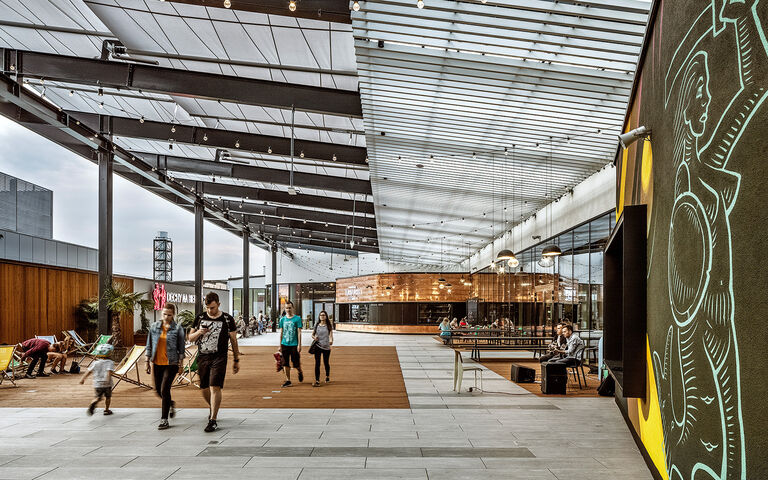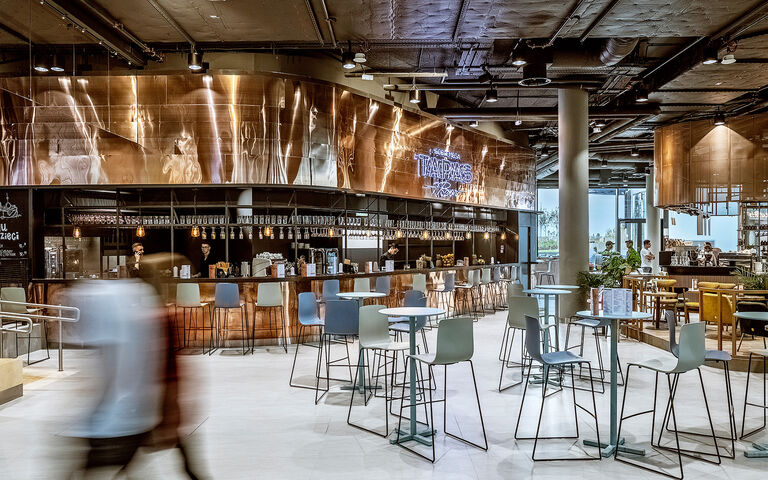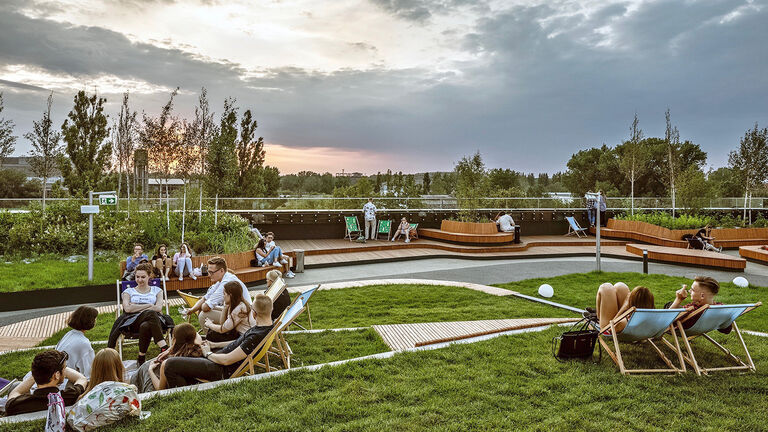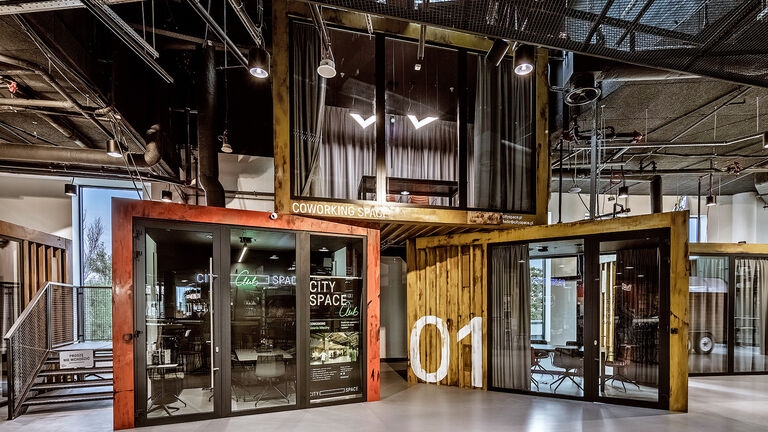The food area, called Spotkania I Dania, can seat up to 1,500 people and is divided into three zones. It features 36 food outlets, a selection of vintage food trucks, a co-working space and connections to a cinema and dance school on the same floor.
The design of the food area is inspired by two distinct yet complementary influences: Bielany, a Warsaw district characterised by its green spaces and historical role as a hub for leisure, picnics, and festivals since the 17th century, and Huta Warszawa, an industrial district that has been emblematic of the steel industry since the post-World War II era. These elements inform the spatial organisation and materiality, creating a dynamic contrast between nature and industry.
