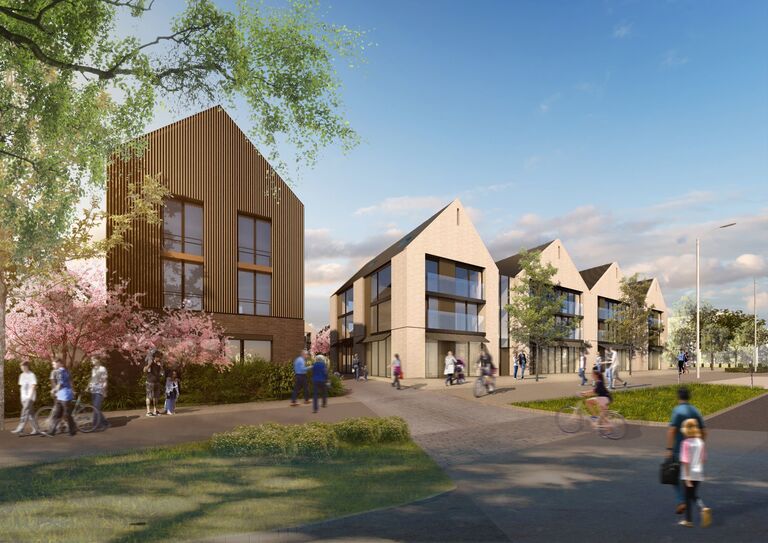As the first designated Conservation Area in the UK, our early vision for this new community was focused explicitly on the architectural heritage of Stamford, which exhibits an extremely rich, strong sense of place.
Several spatial and built design cues were incorporated into the layout, forming a clear spatial geometry, which ensured that it responded to the surrounding countryside and town. Long vistas to a nearby hilltop village and two church spires were captured along green corridor axes. Proposed character areas responded to adjacent built form and similarly, the scale and layout of local spaces and streets influenced the morphology of the layout. The result is a new community that complements and is integrated into the wider Stamford area.
The site is located adjacent to a residential area on the western edge of Stamford, near to the A1 and will become a new gateway into this wonderful town. It was important that the new community not only physically and spatially blended in with the surrounding residential areas, but also provided a place for existing residents to visit, relax and socialise at with friends and family. The transition from open countryside to settlement edge was dealt with sensitively, enabling a gentle transition from old to new.
A new mixed-use local centre along the northern site boundary includes a care home, workspace and a hotel, which will help to create a vibrant, mixed community, ensuring that new and existing residents have great facilities on their doorstep. The local centre was particularly important to the Cecil Family (landowner), and as such, we sought to produce a Design Guidance Document covering the structure and architectural design for this part of the site. Our work here sought to set out guidance in terms of layout, movement, parking, architecture and landscape to ensure that this key part of the scheme achieves the highest possible design quality and highlights the beauty and rich heritage of Stamford, for people entering the town from the west.
