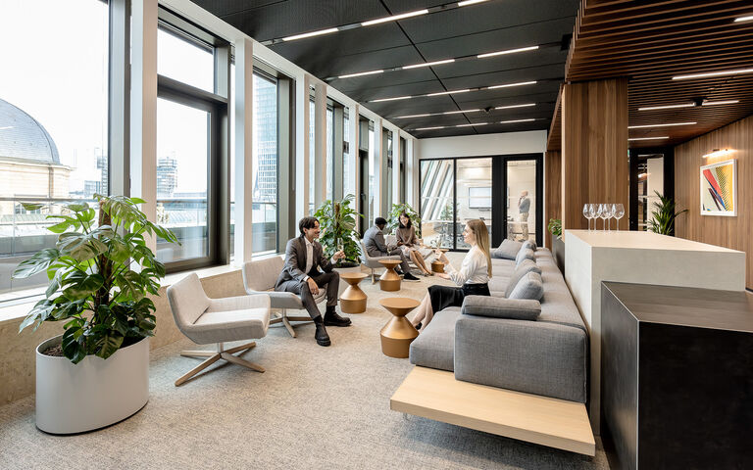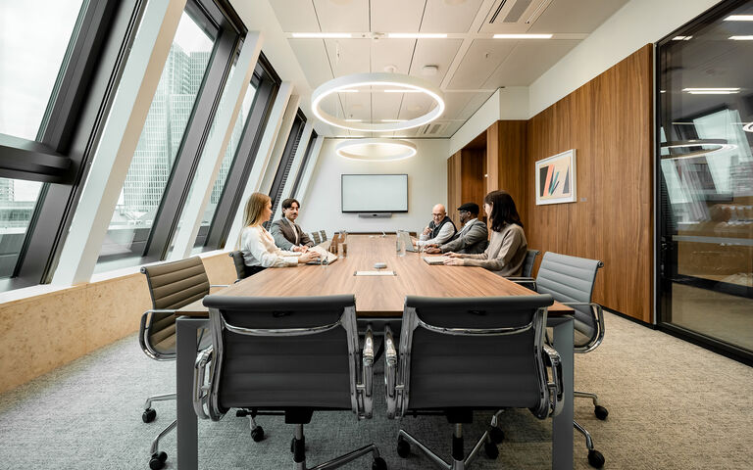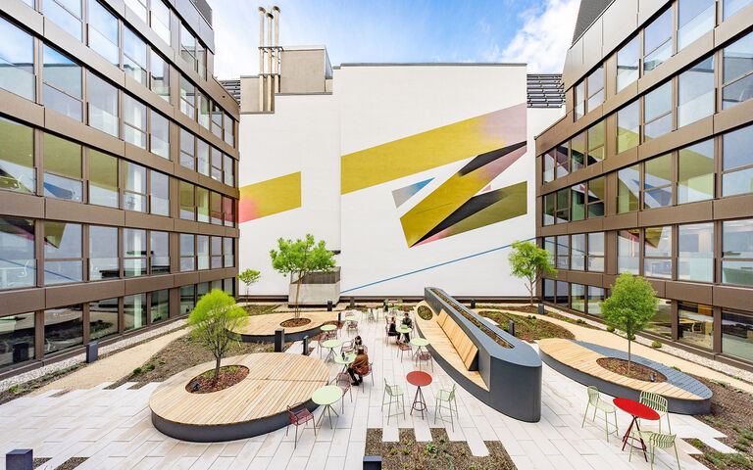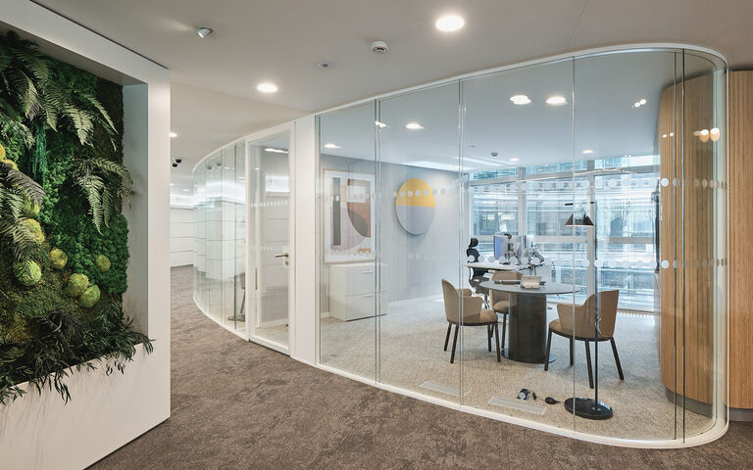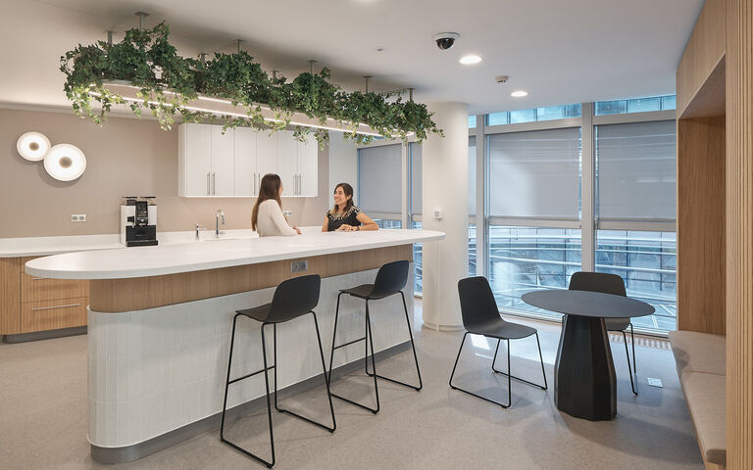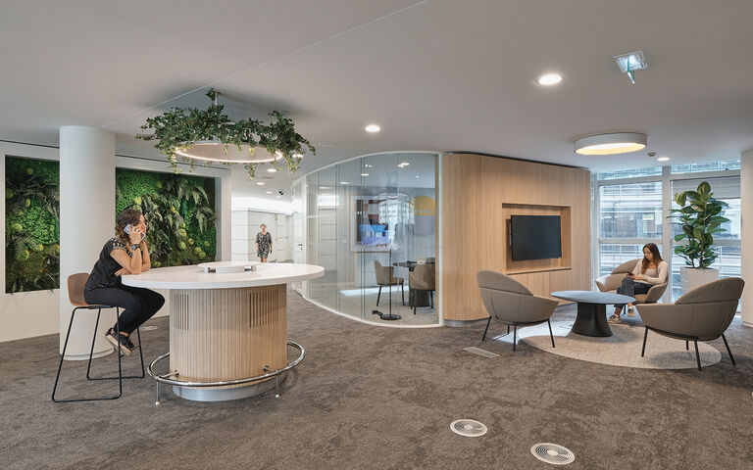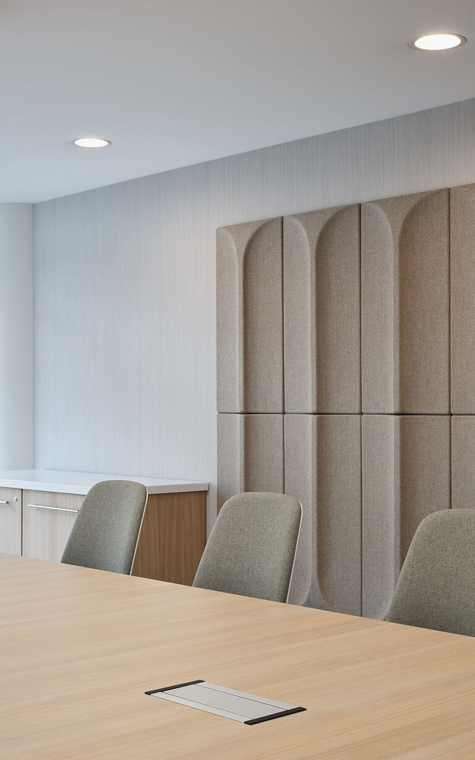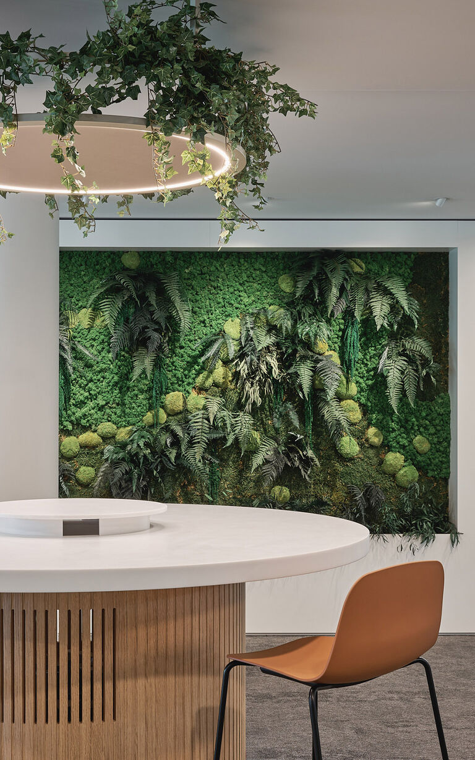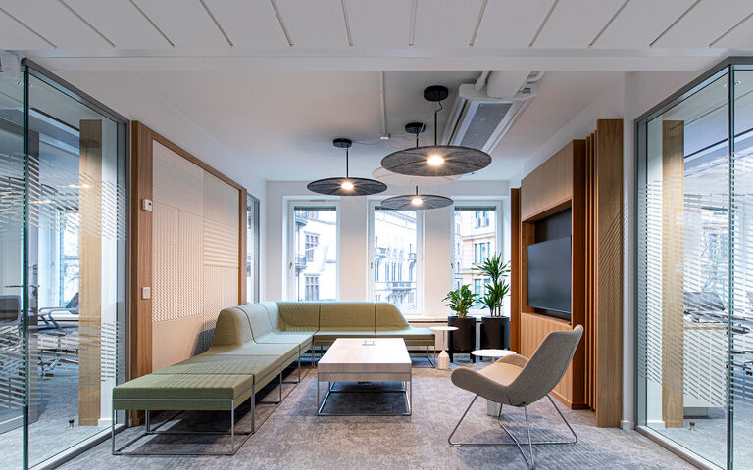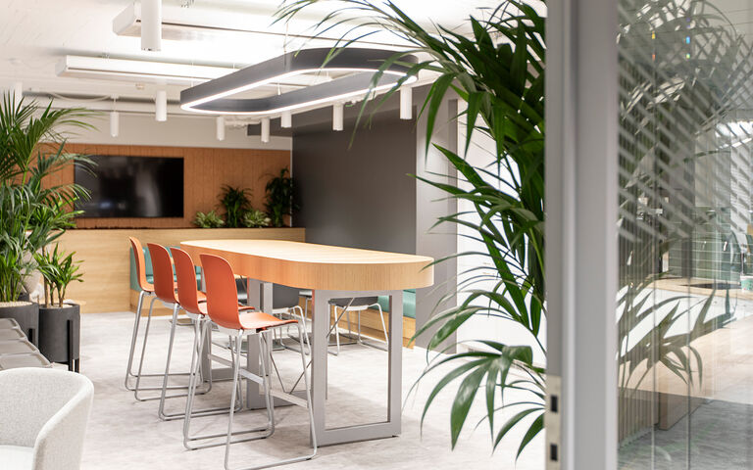Located opposite the city's historic stock exchange, the fit-out spans over 10,000 sqm across six floors, featuring flexible office space, a client centre, two landscaped courtyards and over 2,000 sqm of ancillary areas, including work lounges designed as collaborative gathering points.
The vision was to create a space where the future of collaboration, innovation and flexibility comes together. The modern, agile setup strengthens teamwork and enhances the way the bank serves its clients.
