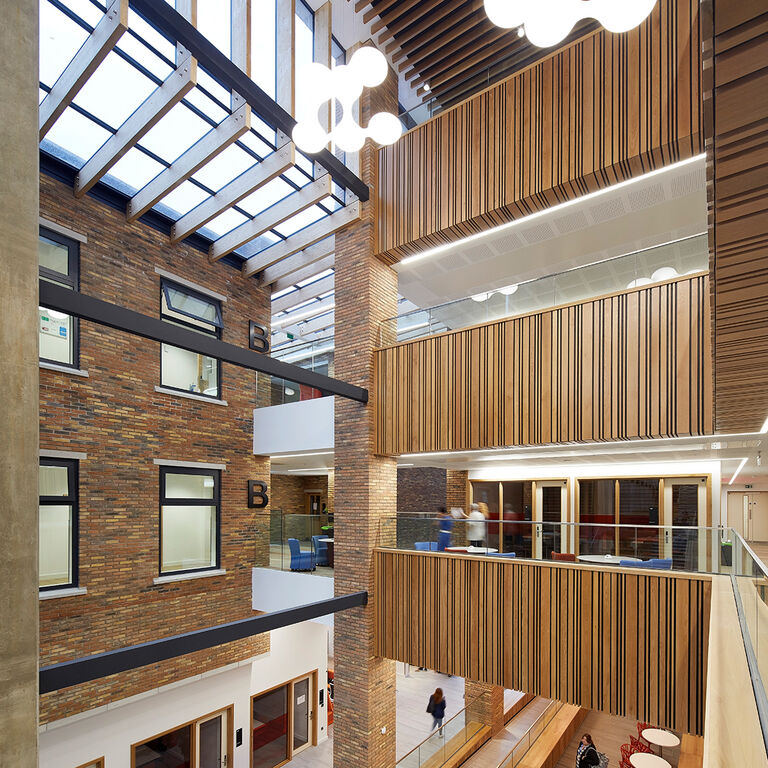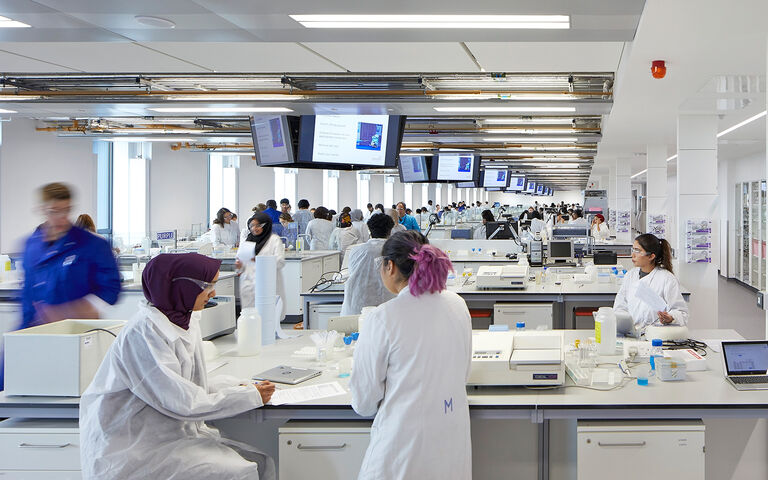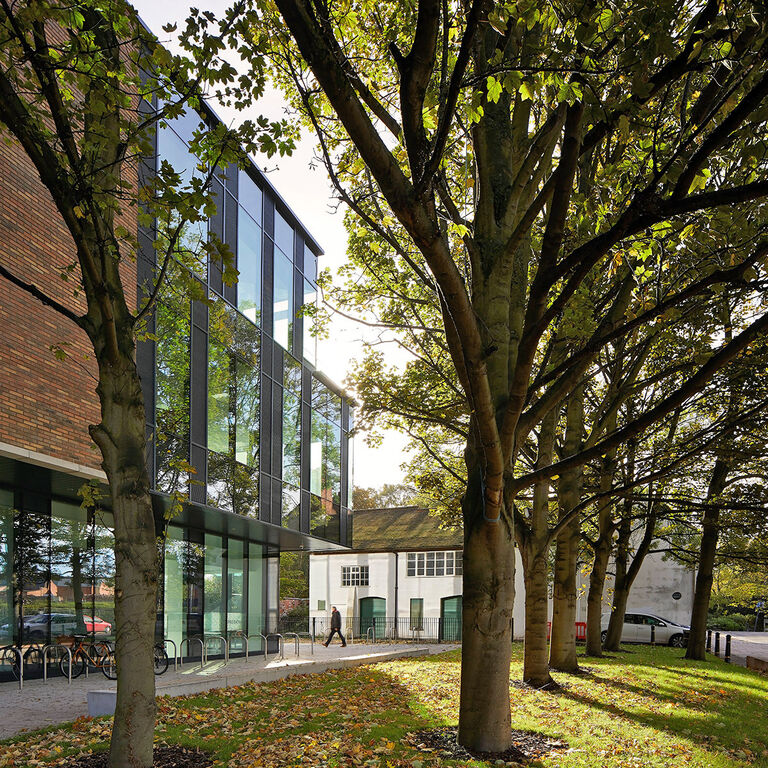Highly specialised facilities have been designed to replicate the entire ‘patient journey’ — from accident and emergency through to recovery. These truly interactive and flexible spaces include simulated hospital wards, complete with live actors, as well as purpose-built community houses for physiotherapy and rehabilitation.
The building is not solely for training students on healthcare courses; for the first time, it brings together the entire Faculty of Health and Life Sciences under one roof. It also houses professional-standard laboratories and Olympic-grade fitness and sports research facilities.





