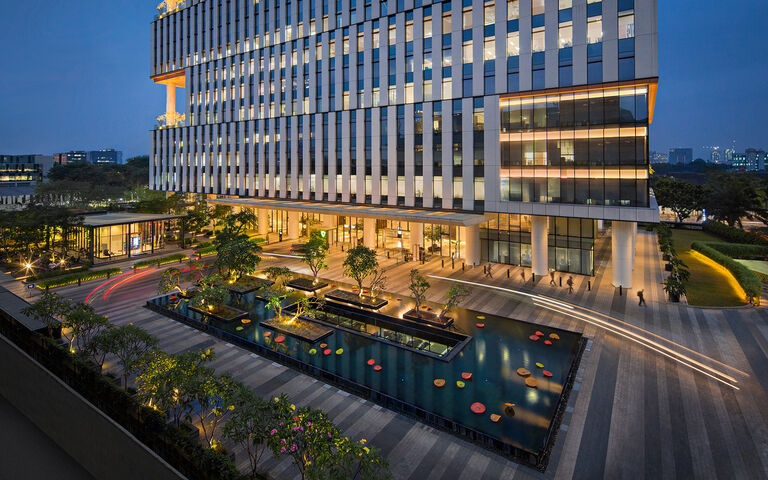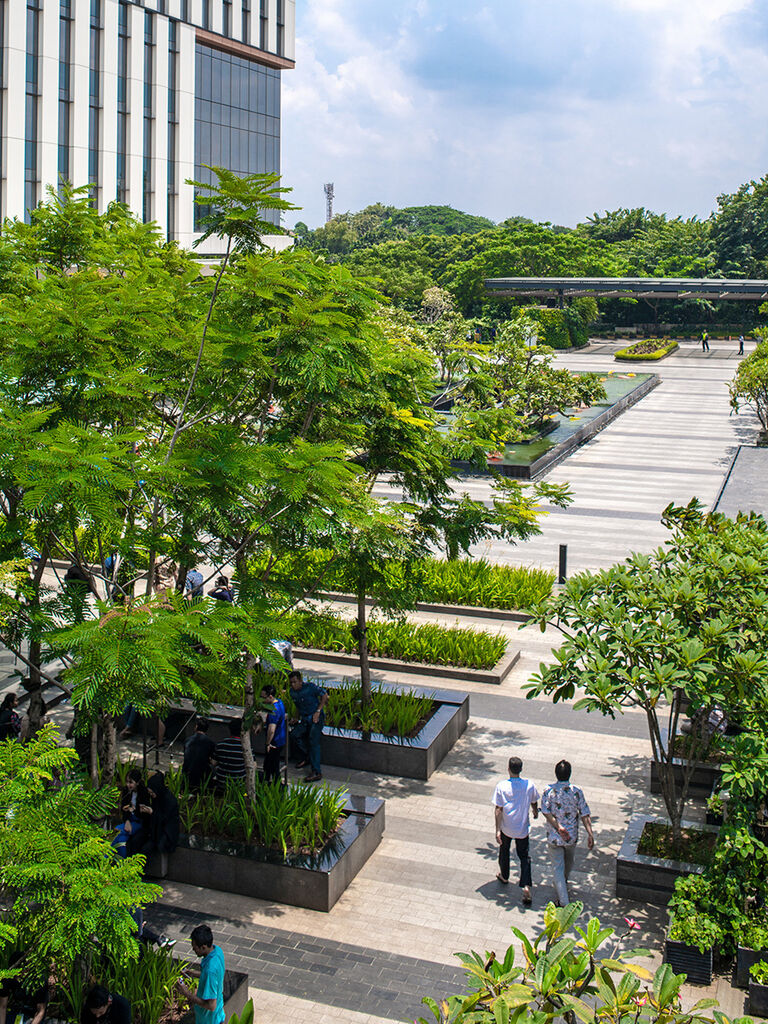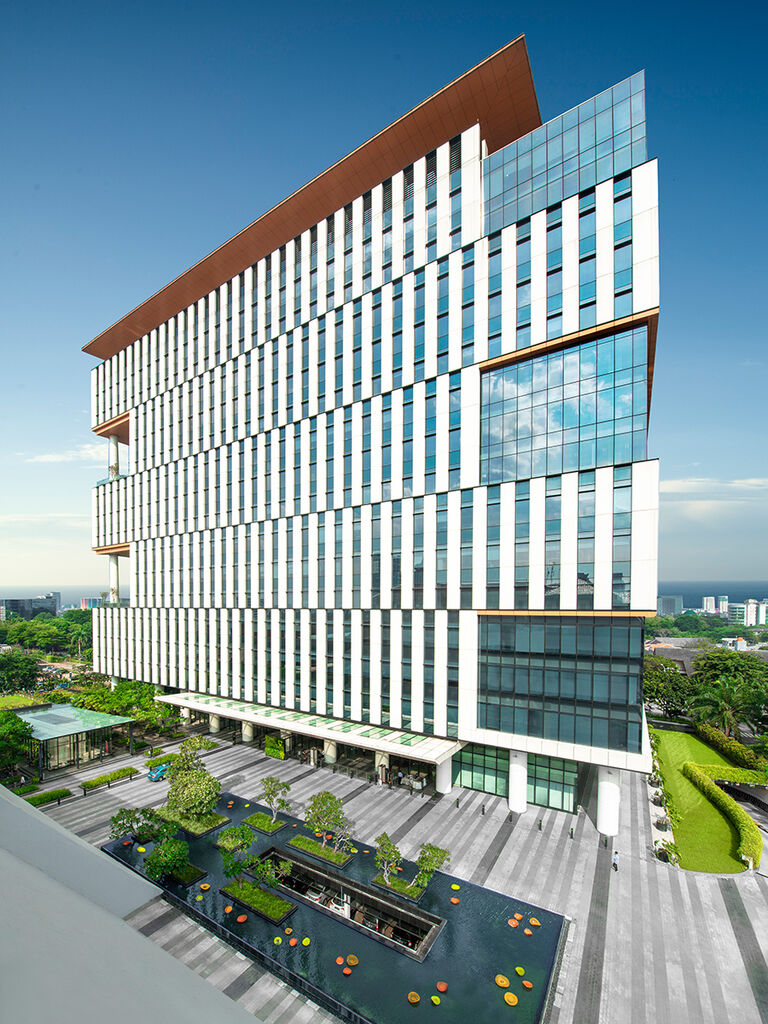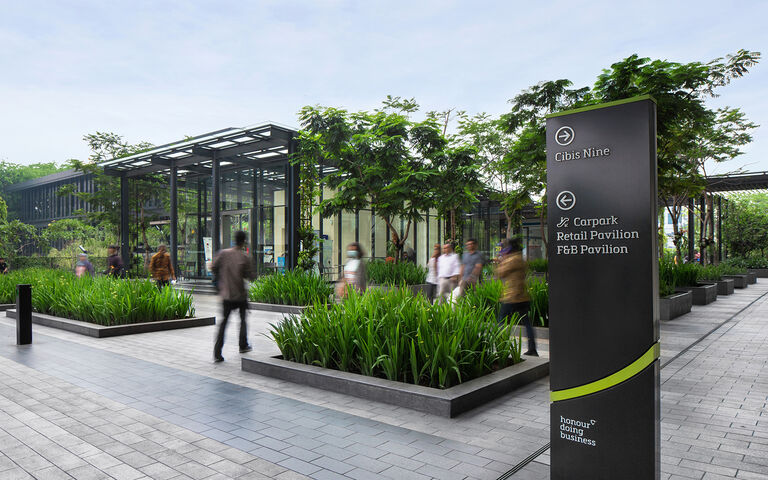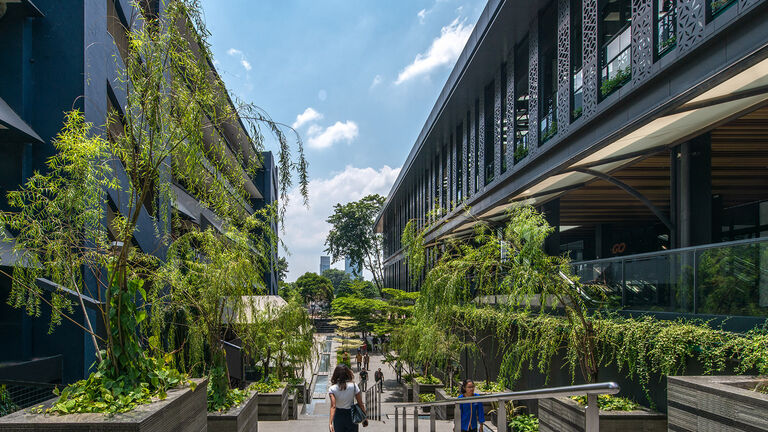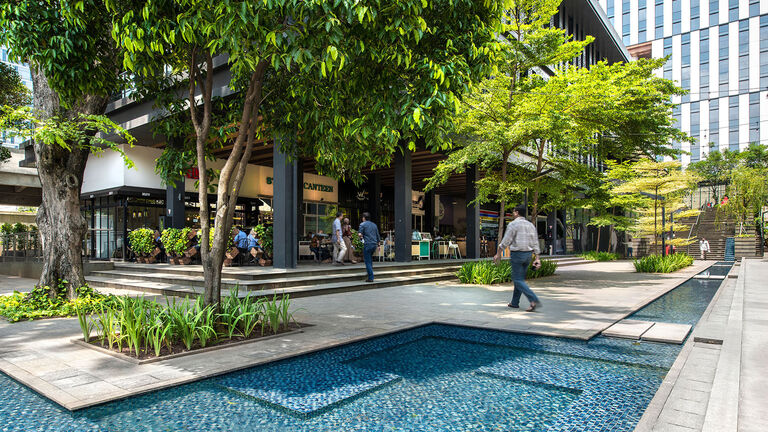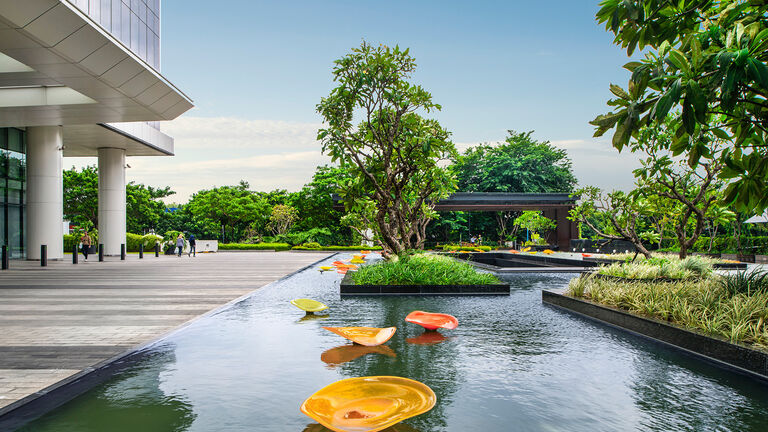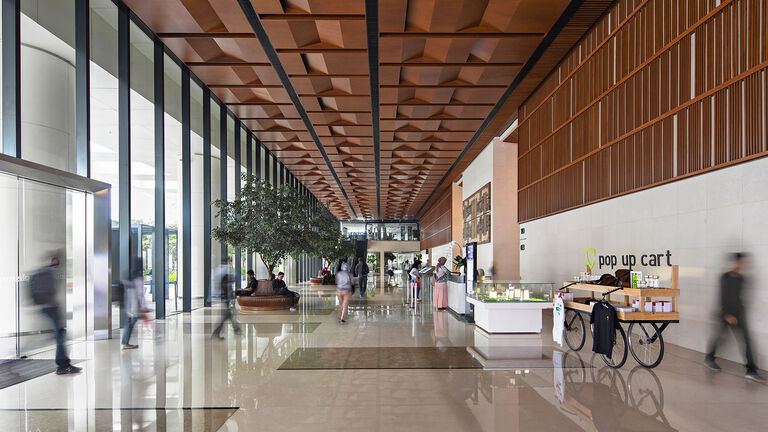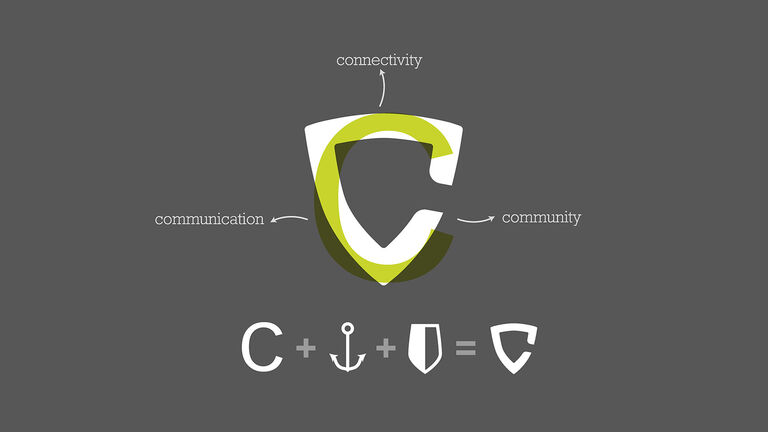From masterplanning to branding, CIBIS was a comprehensive, end-to-end project. Our internal teams collaborated across masterplanning, landscape design, branding and wayfinding to craft a unified and cohesive narrative for the development.
CIBIS Business Park is a 12-hectare strategic masterplan designed to regenerate an existing business district and establish a vibrant office community in Jakarta. The development features nine towers, primarily dedicated to office space, alongside an expansive public realm that enhances the site’s appeal as a dynamic business park.
