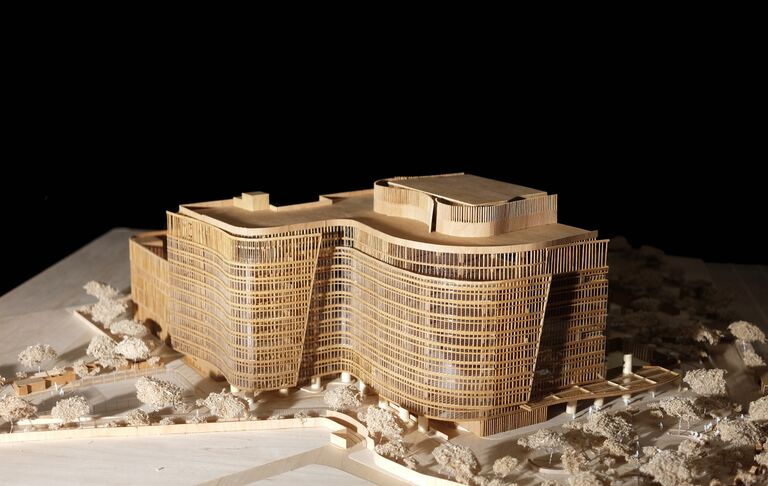Ankit Kamboj, Practice Principal and Head of Mumbai Studio, Broadway Malyan, said:
“This is a hugely exciting project where we have worked closely with the developer and end user to create a unique vision for a business campus that expresses the tenant’s requirements and values of openness and collaboration.
“This is a project that looks beyond the latest trends in workplace comfort and creates an environment that is focused on community building through shared ideas, partnerships and collaborations, delivering a comprehensive workplace experience for every single employee.”
Broadway Malyan Practice Principal and APAC Chair Ian Simpson said the campus design embraced a fluid and dynamic design language that broke down the typical solidity of a building while also signifying the flow of ideas and space within the building.
He said: “At the heart of the building is a huge town hall space on the ground floor which works like an urban square in a city – bringing people together and providing an exciting and memorable centrepiece from which everything else flows.
“Each floorplate becomes a series of streets and neighbourhoods with multiple communities on each floor, connecting to each other both horizontally and vertically, supported by a series of visually connected pocket gardens on each floor.
“Health, wellbeing and equitability are also key features of the design, and the dynamic asymmetry of the building’s design ensures the best possible working conditions for all in terms of natural light, comfort and access to amenities while almost 8,000sqft of landscaped space across the nine-acre campus continually blurs the boundaries between inside and out, enhancing the working environment for everybody on the campus.”



