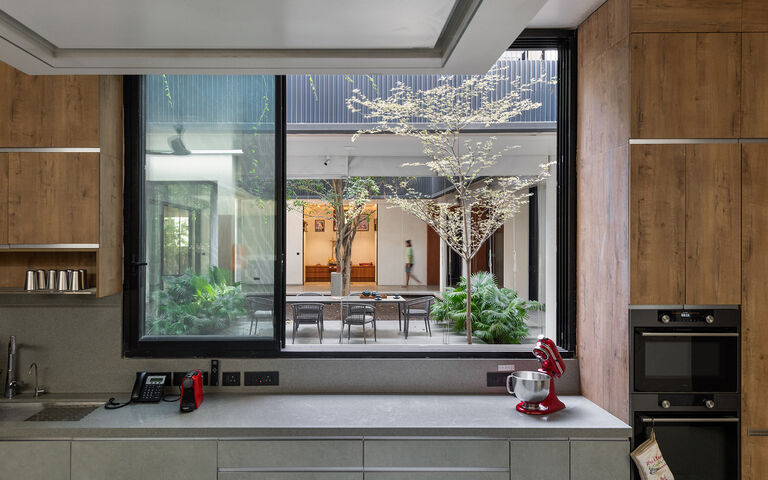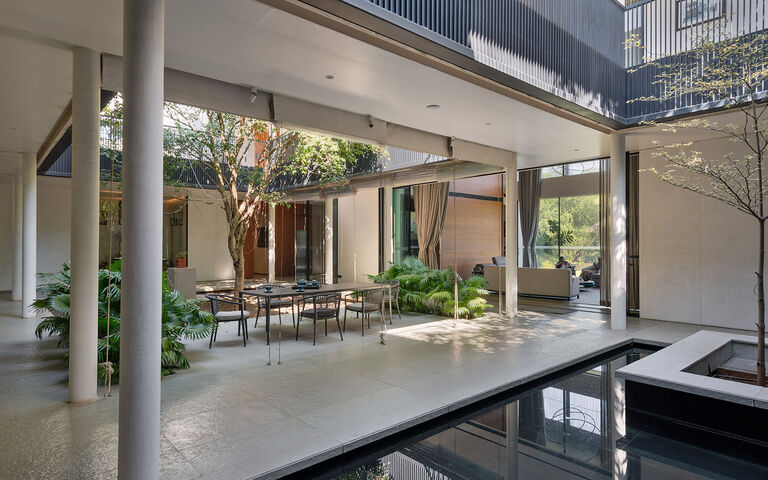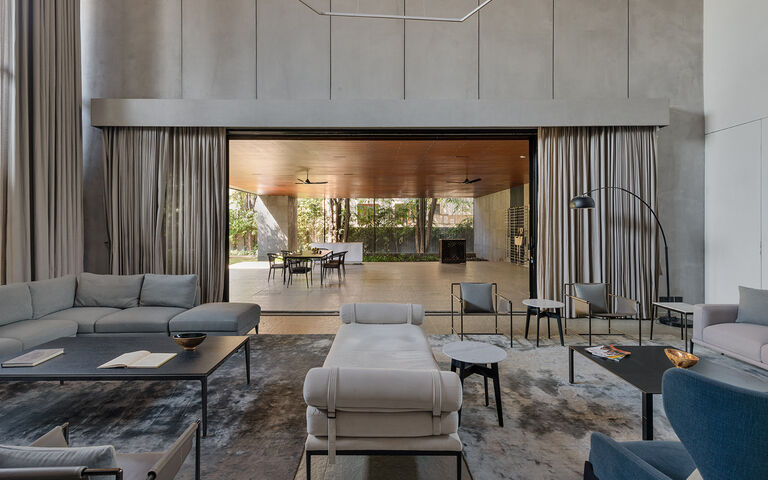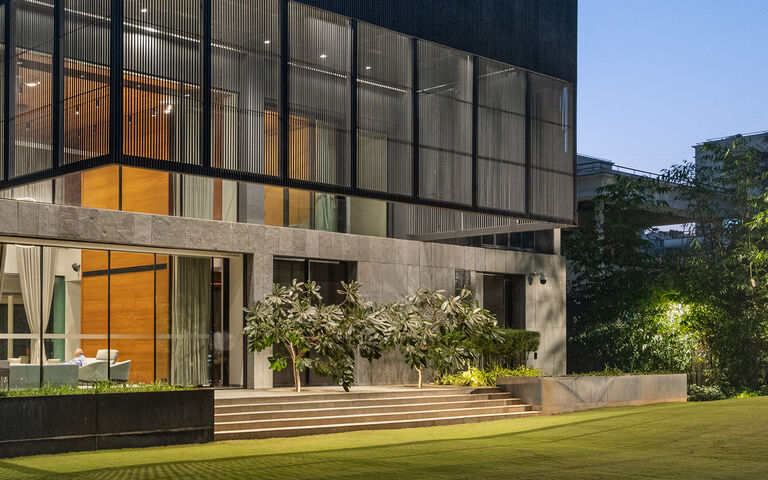Nashik enjoys one of the most comfortable climates in western India, with cooling winds from the Arabian Sea for at least 10 months each year, before shifting direction from east to west in November and December
Inspired by the concept of togetherness, this multi-generational residence features a series of visually connected yet distinct spaces that enhance family interaction and promote harmonious living.
Sustainable living was central to the design brief, focusing on creating a fully ventilated home that utilises locally sourced materials, generates renewable energy on-site, preserves the natural landscape and incorporates technology to automate essential household functions.
Sarda House provides a unique living environment through a variety of thoughtfully considered spaces, each designed to capture the benefits of this cooling breeze, significantly reducing its energy needs for air conditioning.

The central courtyard frames the sky, maximising natural ventilation and light, while hanging canopies create buffer zones between indoors and outdoors, offering protection from sun and rain. The living areas face south and east, ensuring abundant natural daylight. Sarda House’s east-west orientation allows the family to fully benefit from Nashik’s unique microclimate. Cantilevered forms at each end of the main building provide shade as the sun travels across the sky.
The positioning of the courtyards creates a sequence of morning-to-evening spaces designed to enhance well-being, allowing the family to enjoy early sunlight and then retreat to shaded areas as the day warms. These extended forms also shield the main walls from direct sunlight and rain, helping to naturally lower indoor temperatures.

The materiality of Sarda House is intentionally designed to support sustainability. Locally sourced limestone, quarried within 200 km of the home, is key to its passive cooling strategy, working together with cross-ventilation from the layout. This combination enables Sarda House to be an energy-positive home, requiring air conditioning only one month per year, while most of the energy generated by rooftop solar panels is fed back into the grid.
The use of rustic materials, earthy tones and green interventions continues through the interiors, unifying the architectural language of the home. The minimalist, naturalistic colour palette and restrained use of materials create a coherent, harmonious design. Teakwood finishes and furniture add solidity, grounding the interiors and connecting them to the surrounding trees and landscape.

To further enhance its sustainability and energy efficiency, Sarda House incorporates several innovative features. Approximately 100 solar panels on the roof generate 55 kW of power, supporting the home’s energy needs. Rainwater is harvested through the main courtyard and stored in an on-site tank, and the natural light from the central courtyard reduces the need for artificial lighting.
Every aspect of Sarda House has been carefully considered to minimise its ecological footprint, from the use of locally sourced materials to the incorporation of renewable energy solutions. The architecture not only respects the surrounding landscape but also enhances the quality of life for its residents, creating a space where nature and modern living coexist harmoniously.

"Four years on, Sarda House not only meets the family’s practical needs but also beautifully showcases their commitment to sustainable living and demonstrates how to live in harmony with nature."
Ankit Kamboj, Project Director