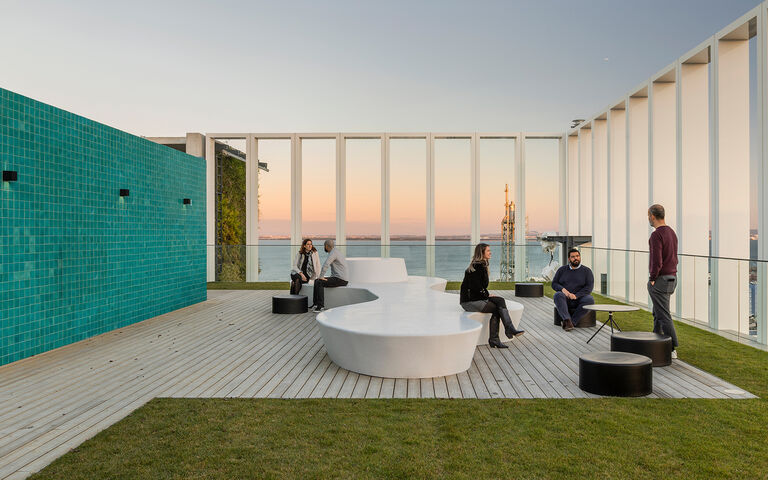The principles of neuroarchitecture date back to ancient cultures, where Greek, Roman, Egyptian and Chinese designs evoked awe, comfort and harmony. Concepts like Feng Shui, Gothic cathedrals and Renaissance symmetry reflect an early understanding of how spaces shape wellbeing.
Today, workplaces, healthcare facilities, schools and homes are embracing neuroarchitecture, focusing on human wellbeing. These environments are designed to meet cognitive, emotional and sensory needs, moving beyond functionality to reduce stress and foster positive emotions.





