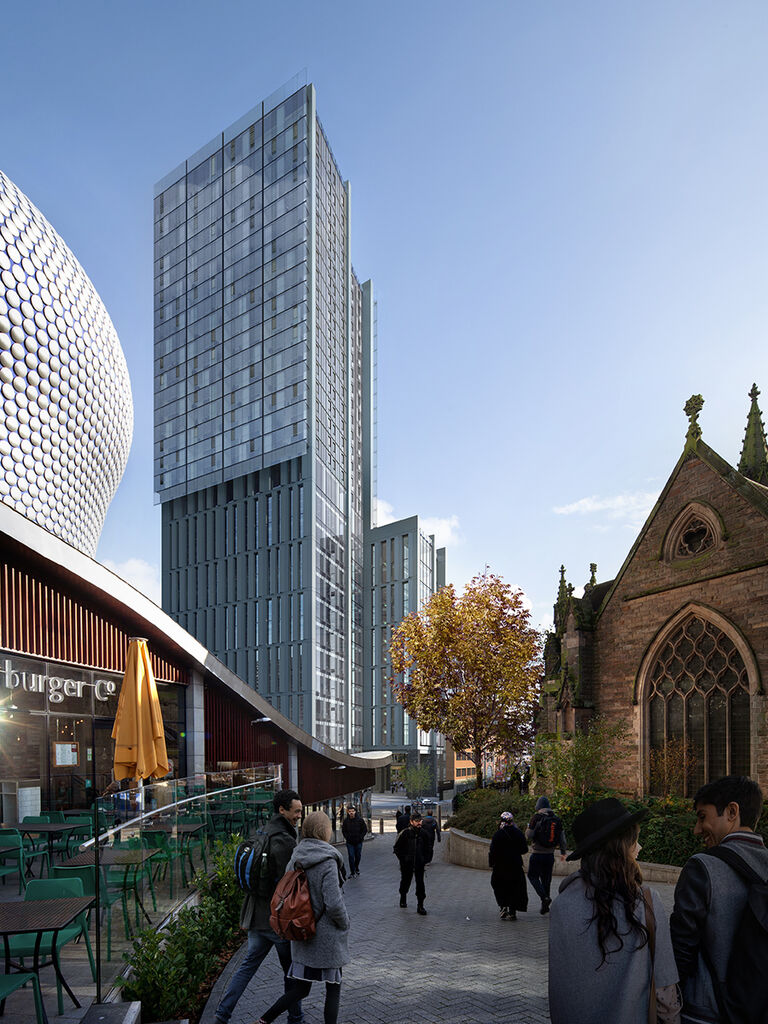Revisiting some of the Thameside Opportunity Areas – including London Bridge, Vauxhall and Nine Elms – I was struck by the way landmark projects in prominent locations have paved the way for significant densification, and provided a quality threshold for their neighbours to follow.
Participating in the recent CTBUH tour ‘Vertical Villages’ led me to reflect on the positive role architectural design has played in London’s strategic planning over the last 20 years.
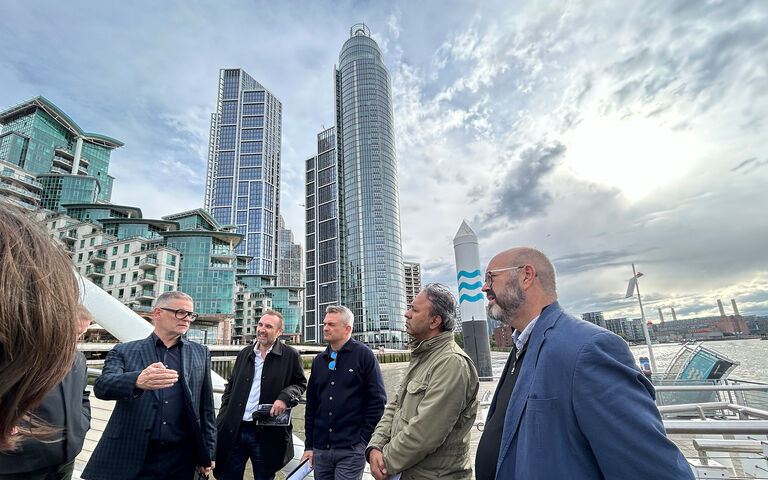
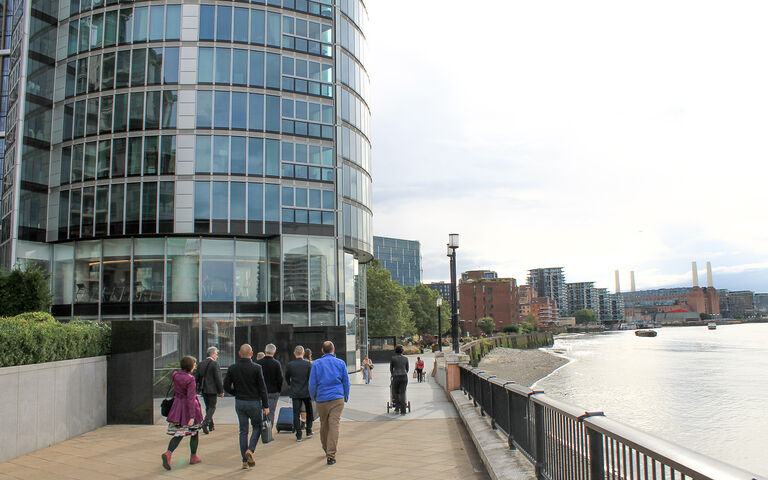
As far back as 1999, Broadway Malyan was appointed by Sellar Property Group to develop the site of Southwark Tower at London Bridge, conceiving the then radical idea for a 366m tower over one of London’s most significant transport nodes. By testing the proposition as both feasible and practical, it paved the way for the appointment of Renzo Piano Building Workshop and their design for The Shard which exuded the style and substance needed to convince a Planning Enquiry, later becoming the anchor development for the London Bridge / Bankside Opportunity Area adopted in 2004.
Moving upstream, St George Wharf Tower, also known as the Vauxhall Tower played a similar role in establishing the principle of density at another transport node suitable for intensification. Designed by Broadway Malyan and submitted for planning in 2003, it was also the subject of a Planning Enquiry and not approved until 2005, by which time the area from Nine Elms to Battersea had formally been adopted as another Opportunity Area in the London Plan. A decade since our Tower’s completion, and joined by some even taller neighbours, the Vauxhall cluster today forms a gateway to the growth corridor and linear park which extends from Nine Elms to Battersea Power Station.
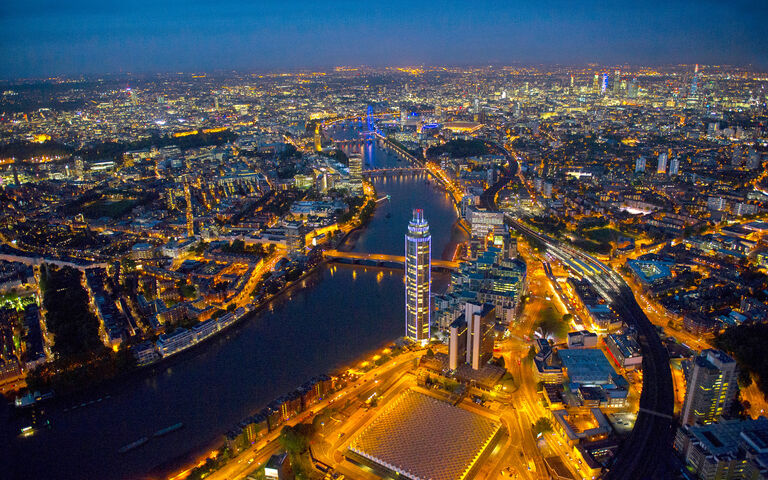
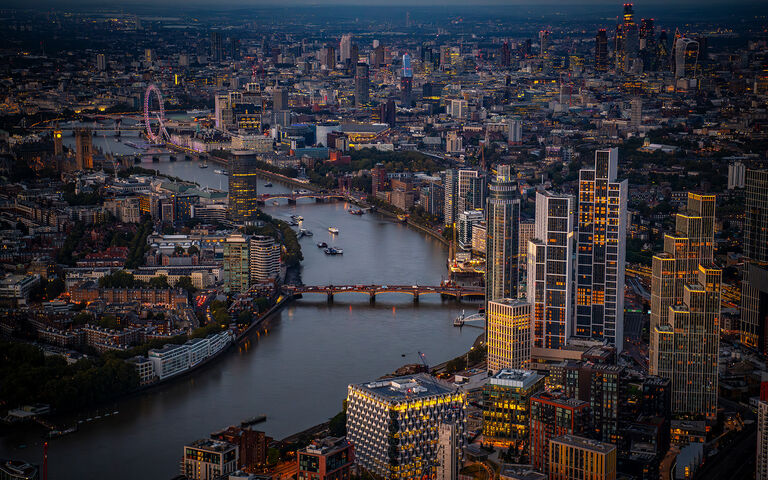
Considered in this light, the projects on the CTBUH tour followed a clear development arc in which architecture plays a positive role, responding to the need for growth in a global city, and addressing the impact of densification through considered design. Through infrastructure levy these developments have helped fund major public transport investment, making our city more connected whilst establishing new silhouettes on a familiar skyline. They demonstrate that interventions considered contentious at inception become acceptable as part of an ongoing urban narrative. Significantly, the opportunity areas have guarded against becoming sterile monocultures through the inclusion of vibrant mixed-use structures, as the animation of the public realm at Borough Market, Bankside and Battersea Power Station testify.
The story continues in other UK cities with our Beorma Tower in Birmingham, currently rising from a site between the Bullring and Digbeth’s heritage quarter. Another mixed-use project, that will contribute to the city’s residential and commercial office provision, and sits in the context of the city’s industrial legacy and more radical contemporary interventions, with Future Systems’ Selfridges across the road and HS2 scheduled to reach Grimshaw’s Curzon Street terminus to the north east. Adjacent significant growth sites await the starting gun. It will be interesting to chart the impact of Beorma’s arrival on the skyline and its steady absorption into the urban fabric.
